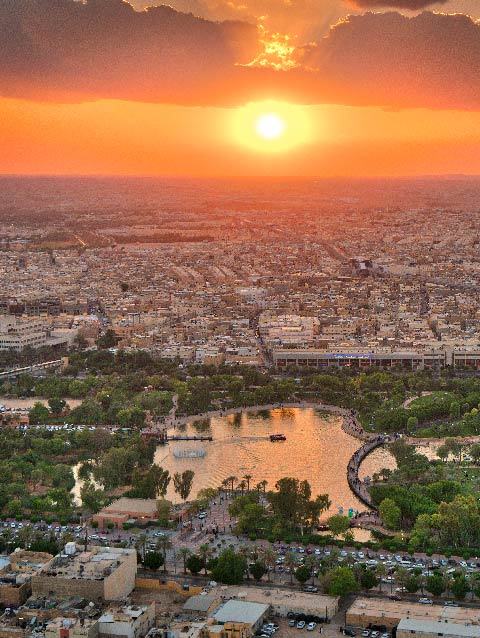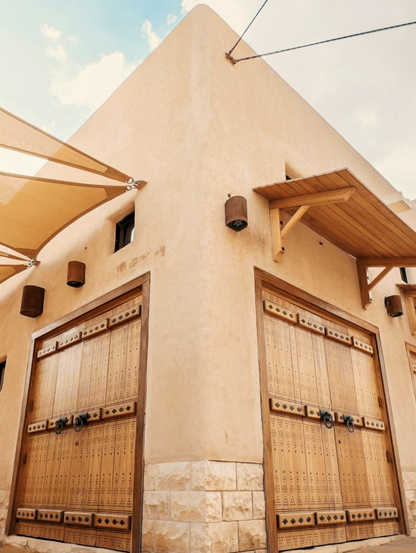الرئيسية / البرامج والمشاريع
طريق الملك فهد
يمثل طريق الملك فهد أحد المحاور الرئيسة لشبكة النقل في مدينة الرياض، وأهم طريق رئيس يربط شمال وجنوب المدينة بوسطها. ويساهم هذا الطريق بفاعلية في إنجاح جهود الهيئة الملكية لمدينة الرياض الهادفة إلى إنعاش وسط المدينة وتأهيله ليستمر في أداء دوره كمركز سياسي وإداري وتجاري رئيس للمدينة.

رؤية التطوير بمنهج حضاري
قامت الهيئة الملكية لمدينة الرياض في إطار برنامجها للتطوير العمراني بتخطيط وتصميم وتنفيذ الجزء من الطريق الممتد بين شارعي المعذر وعسير بطول 5,1 كيلومتراً. وقد راعت الهيئة أثناء العمل في الطريق المتطلبات الوظيفية والبيئية والجمالية، وروعي في تصميمه الموازنة بين حركة المرور المتجهة لوسط المدينة وحركة المرور العابرة لهذه المنطقة، إضافة إلى مراعاة تسهيل حركة المشاة على جانبي الطريق.
كما تم تجهيز الطريق بالبنية التحتية اللازمة لتطبيق نظم الإدارة المرورية المتقدمة حيث تم توفير مسارات مخصصة لشبكة الاتصال المستقبلية، بتقنية الألياف البصرية، على امتداد كامل الطريق.
يبلغ عرض الطريق حوالي (95) متراً، وقد أنشئ الجزء الرئيس منه على هيئة نفق مفتوح منخفض عن سطح الأرض بحوالي ثمانية أمتار. ويتسع هذا النفق الذي يبلغ عرضه (40) متراً لثلاثة مسارات في كل اتجاه بالإضافة إلى مسارات للطوارئ وجزيرة وسطية. ويحد النفق من كل جانب طريق خدمة يبلغ عرضه (15) متراً ويتسع لثلاثة مسارات على الأقل حيث يزداد عدد المسارات بالقرب من تقاطعات الطريق مع الشوارع العرضية، ويفصل طريق الخدمة عن النفق جدران مساندة يبلغ مجموع أطوالها ثمانية كيلومترات تقريبا يتخللها (16) مدخلا ومخرجا من وإلى الجزء الرئيس من الطريق. ويمتد على طول الطريق رصيفٌ خُصص جزءٌ منه يتراوح عرضه بين متر ونصف ومترين لحركة المشاة، ويفصل بين هذه المساحة الخاصة بالمشاة وطريق الخدمة شريطٌ طولي منسق ومشجر.
وتجمل الطريق في بعض المواقع مساحات خضراء تشكل حدوداً فاصلة للطريق وتحمي المناطق المجاورة له من الضجيج والتلوث.
وتمتد عبر النفق عند تقاطع الطريق مع كل من شارع الوشم وشارعي الملك سعود وشارع عمرو بن العاص وشارع الإمام فيصل بن تركي وشارعي الإمام تركي بن عبد الله والإمام محمد بن سعود وشارع آل ريس، خمسة جسور بمستوى سطح الأرض لتيسير حركة المرور المتجهة شرقاً وغرباً على هذه الشوارع، بالإضافة إلى جسر فوق سطح الأرض باتجاه شرق-غرب على امتداد شارع الوشم.
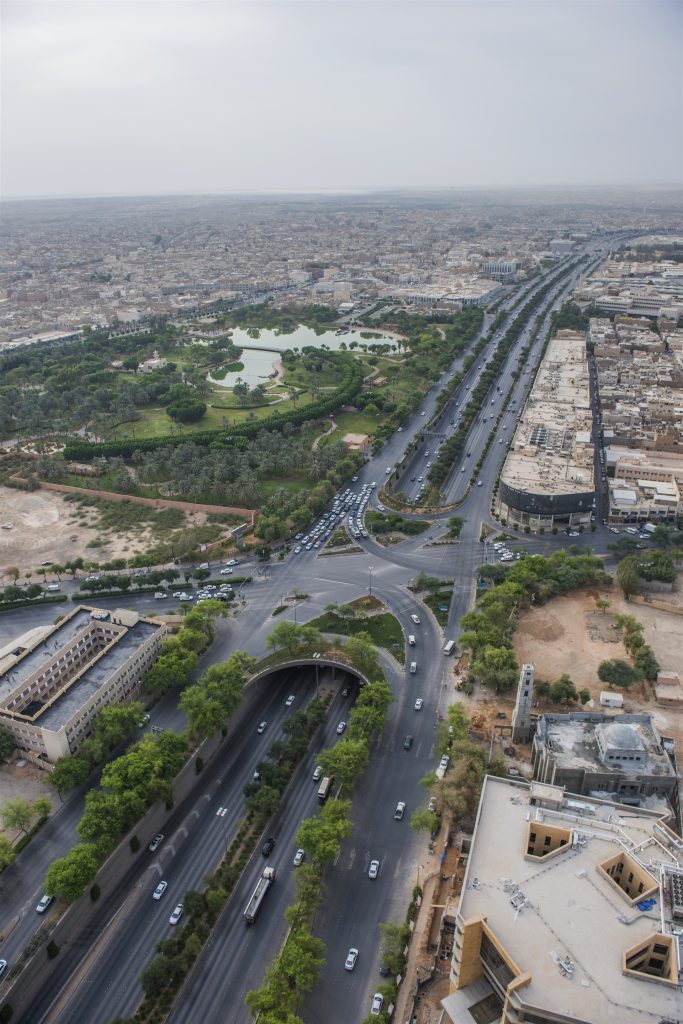
إدارة الحركة المرورية على الطريق
قامت الهيئة الملكية لمدينة الرياض بعمل نظام متقدم لإدارة وترشيد الحركة المرورية على طريق الملك فهد باستخدام أنظمة التحكم الإلكتروني والتقنيات الحديثة من أجل توفير سبل ووسائل لتأمين سلامة وسهولة الحركة المرورية على الطريق.
تشجير الطريق وتنسيق المواقع
تم تجميل طريق الملك فهد وتشجيره وتنسيق المواقع على طوله بهدف حماية المناطق السكنية المحاذية له من التلوث. وقد تضمنت هذه الأعمال غرس ما يقرب من ثمانية آلاف شجرة على طول الطريق إلى جانب العديد من الشجيرات والنباتات الأرضية.
وأبرز عناصر تنسيق المواقع على هذا الطريق هو الحديقة المقامة فوق النفق المغطى الواقع بين شارع الإمام تركي بن عبد الله وشارع الإمام محمد بن سعود والتي تبلغ مساحتها حوالي (12,000) متر مربع، وتنتشر عشرة متنزهات صغيرة على جانبي الطريق، مزودة بأماكن للجلوس ومساحات مغطاة بالنجيل الأخضر ومسطحات مائية ونوافير وأماكن للعب الأطفال. وتروى هذه المساحات الخضراء بجزء من المياه الأرضية التي تتم تنقيتها في محطات مقامة في الموقع.
إنارة الطريق وتهوية النفق
تمت عملية إنارة النفق المفتوح حسب المواصفات العالمية التي تراعي وضوح الرؤية وعدم حدوث انعكاسات ضوئية ضارة، وقد استخدم لذلك أعمدة إنارة ارتفاع كل منها عشرون مترا وطول المسافة بين كل عمود وآخر سبعون مترا، كما استخدم لإنارة الأجزاء المغطاة من النفق خمسة صفوف من وحدات الإضاءة، وتم تكثيف الإنارة عند مداخل النفق لمقابلة ضوء الشمس في النهار، أما طرق الخدمة فقد استخدم لإنارتها أعمدة يبلغ ارتفاع كل منها اثنا عشر مترا وطول المسافة بين كل عمود وآخر خمسة وثلاثون مترا.
وبالنسبة للتهوية، فقد تم تجهيز النفق الواقع بين شارعي الإمام تركي بن عبد الله والإمام محمد بن سعود بمراوح شفط في كل اتجاه لضمان تنقية الهواء نظرا لطول النفق المغطى في هذه المنطقة.
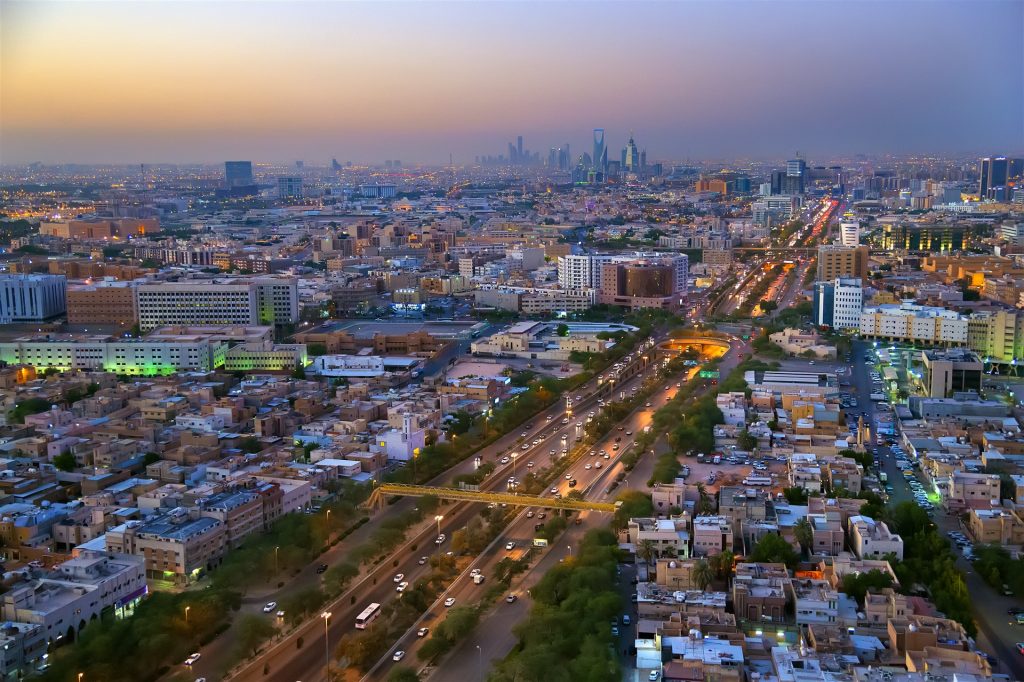
نظام صرف المياه الأرضية
وُضع في الاعتبار أثناء أعمال الحفر الخاصة بنفق طريق الملك فهد ضرورة إنشاء نظام لتخفيض منسوب المياه الأرضية فتم إنشاء أكثر من ألف بئر بأعماق تتراوح بين ثمانية وعشرة أمتار لسحب المياه المتجمعة في الشقوق والكهوف الصخرية إلى أربعة مصارف أفقية متوازية مجموع أطوالها عشرون كيلومترا، ومن ثم إلى محطتين لتجميع وتنقية المياه.
وقد قام هذا النظام بصرف كميات كبيرة من المياه الأرضية والسطحية في مجاري وقنوات السيول في المنطقة، كما تمت الاستفادة منها في ري مزروعات هذا المشروع والمشاريع المجاورة مثل مركز الملك عبد العزيز التاريخي.
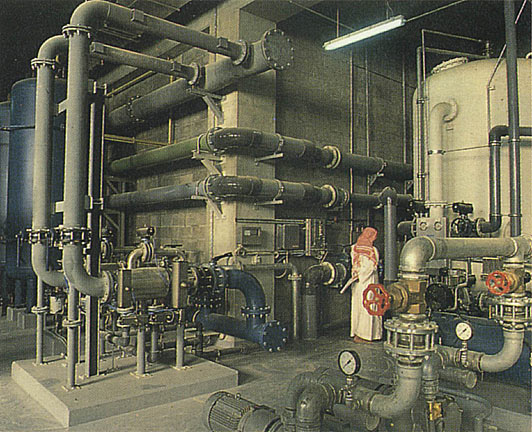
تحويل وإعادة إنشاء خطوط المرافق العامة
شكل تحويل خطوط المرافق العامة التي تخدم وسط المدينة والممتدة تحت طريق الملك فهد أو عبره، وإعادة إنشاء هذه المرافق إحدى أكبر الصعوبات التي تم التغلب عليها أثناء تنفيذ المشروع نظرا لوجودها في واحدة من أقدم مناطق مدينة الرياض.
وتضافرت الجهود لإتمام هذا الإنجاز وتنفيذ هذه الأعمال بالتنسيق مع الأجهزة المعنية، حيث تم نقل الخطوط التي تمتد تحت الطريق إلى مواقع مؤقتة أثناء تنفيذ المشروع ثم أعيد بناؤها بشكل دائم حسب المسارات الجديدة التي حددت لها على الطريق، أما الخطوط التي تمر عبر الطريق فقد تم تثبيتها أسفل الجسور حتى تم إعادة مدها في المواقع الجديدة.
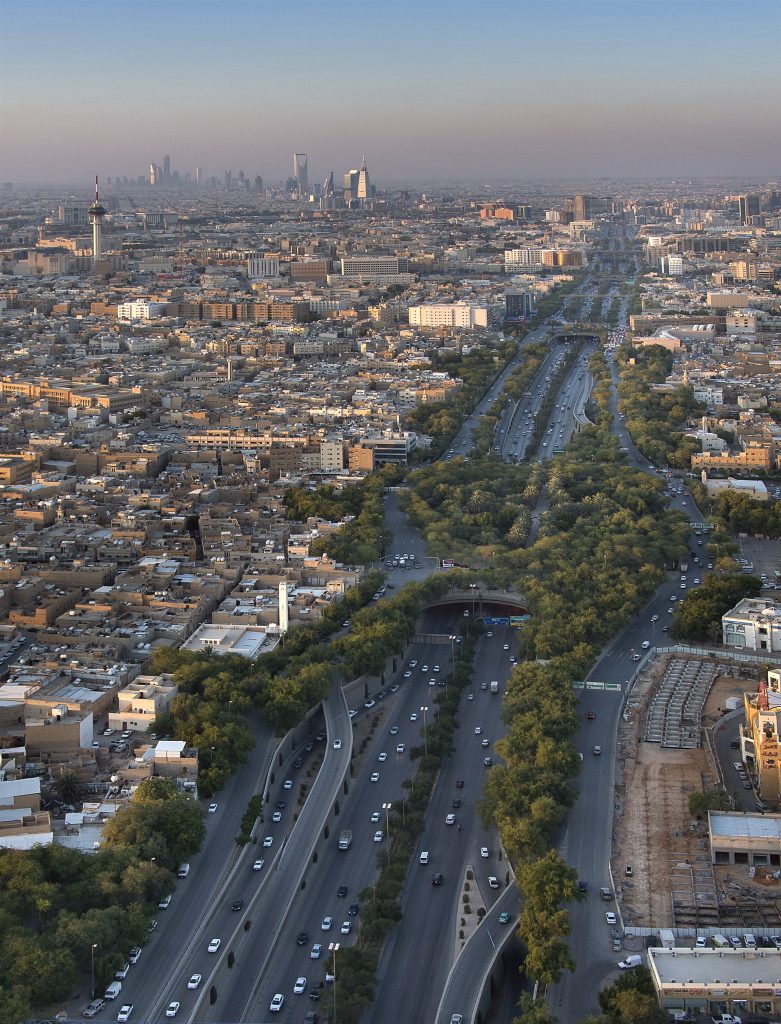
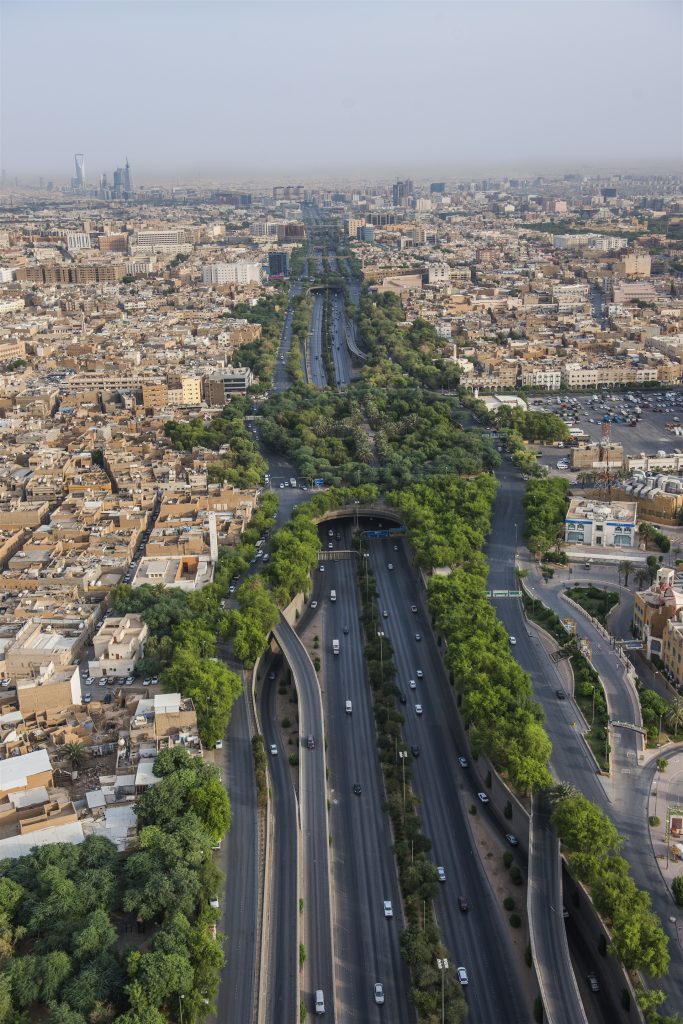
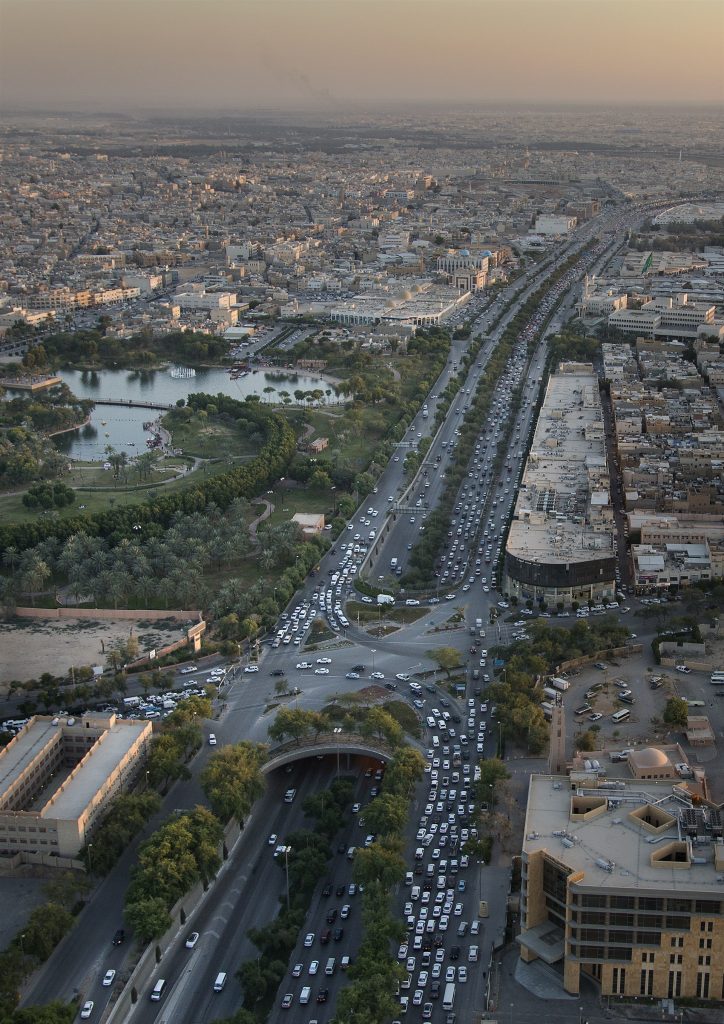
التطوير العمراني على الطريق
وضعت الهيئة الملكية لمدينة الرياض عددا من الأنظمة الخاصة بالبناء على جانبي طريق الملك فهد، وتهدف هذه الأنظمة إلى تشجيع تطوير الأراضي المحاذية للطريق بحيث تتلاءم مع أهميته وترفع من المستوى العمراني والمعماري للمنطقة، إلى جانب تأمين سلاسة حركة المرور واتصال حركة المشاة، وتشمل هذه الأنظمة ضوابط استعمال الأراضي وضوابط معمارية وعمرانية وأخرى لحركة المشاة ومواقف السيارات وحركتها.
