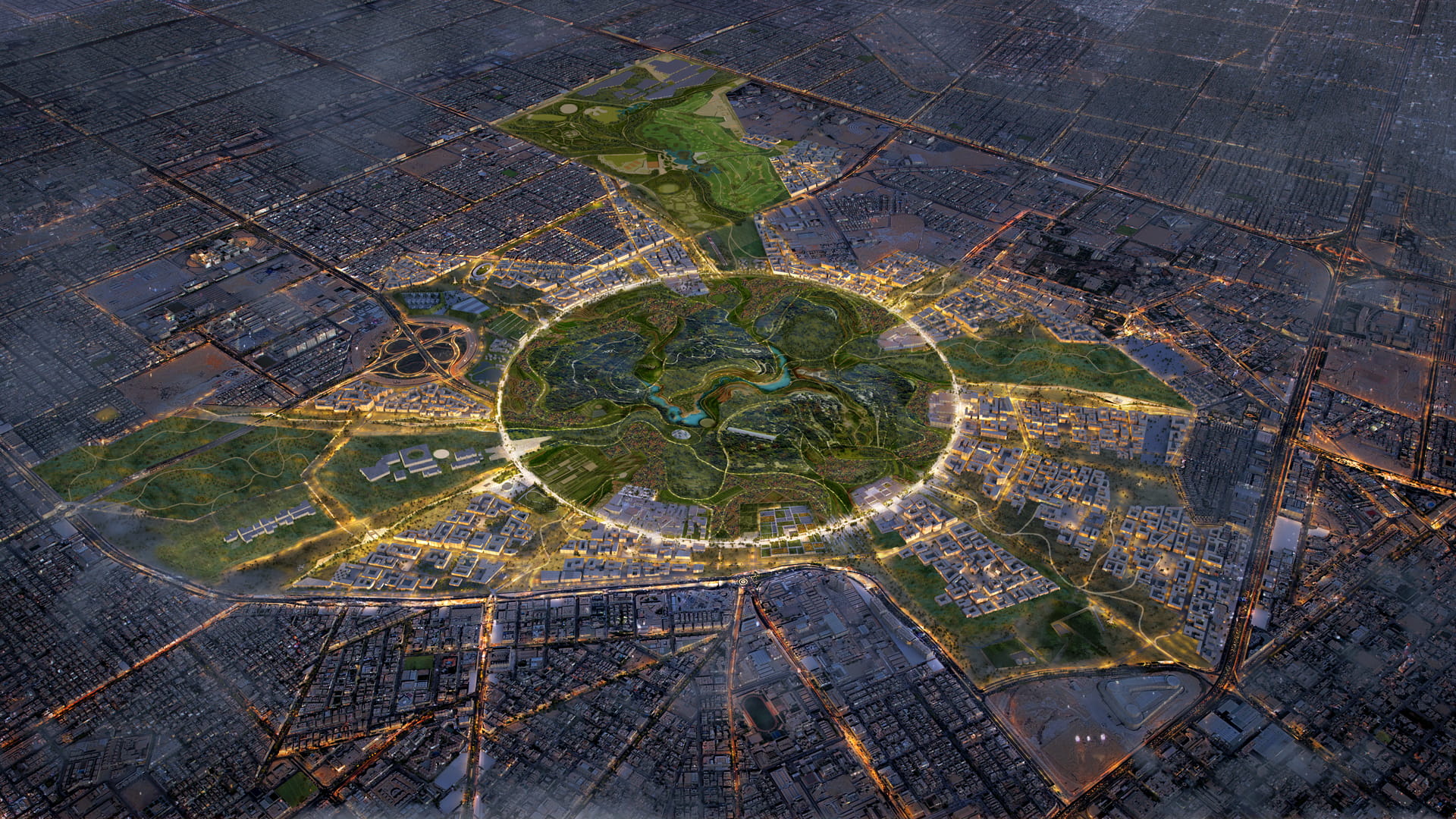King Salman Park Project

King Salman Park is one of Riyadh’s Four Megaprojects launched by the Custodian of the Two Holy Mosques, King Salman Bin Abdulaziz, on 19 March 2019. The Park aims at providing a variety of sports, cultural, artistic, living, commercial and recreational options to the residents and visitors of Riyadh, therefore, improving the quality of life in the city in line with Saudi Vision 2030’s goals of a vibrant and healthy society, and raising Riyadh’s global ranking.
Largest urban park in the world
Covering more than 16 square kilometers, King Salman Park is set to become the largest urban park in the world. It is projected to be seven times the size of London’s Hyde Park, five times that of New York’s Central Park, and sixteen times larger than Marina Bay Sands Park in Singapore. It will include vast open green spaces covering more than 11 km2, one million trees, in addition to the Royal Arts Complex, the National Theater, a 7.2km pedestrian walkway (loop), and a “valley” area in the middle of the park surrounded with art and water features. The Park will contribute significantly to increasing the vegetation in the region and raising the rate of per capita green spaces, which will have a direct and positive impact on the quality of the environment and the climate.
- Plant Museum
- Urban Model
- Walkways
Strategic location
King Salman Park is strategically situated at the heart of Riyadh, seamlessly linked to seven of the city’s major roads. Among them, Abu Bakr Al-Siddiq Road, which runs through the park from north to south via one of the Middle East’s largest tunnels, extending 2,430 meters, while Al-Orouba Road spans 2,150 meters from east to west through another tunnel. The park is also well-integrated with the King Abdulaziz Public Transport Project, offering direct connectivity to five Riyadh Metro stations – four on the Green Line and one on the Red Line – as well as 10 stations on the Riyadh Bus Network, making it easily accessible.
Project Elements
Environmental Elements
- Green areas and open spaces covering 11 million square meters and featuring an Islamic style garden, vertical gardens, a maze garden, and bird and butterfly sanctuary.
- Various gardens covering over 400,000 square meters.
- Circular pedestrian walkway extending over 7 km.
- A valley area of over one square meters.
- Various water features totally covering over 300,000 square meters.
- Pathways
- Rock Features
- Open Areas
Royal Art Complex
The Royal Arts Complex within King Salman Park serves as a prominent cultural and artistic landmark in Riyadh. Reflecting Salmani architectural principles, it encompasses 500,000 square meters and features:
- Museum of World Cultures
- Royal Institute of Traditional Arts
- National Theater
- Arts Library
- Outdoor Cinema
- Sculpture Pavilion
- Exhibition Dome
Cultural Facilities
- Diverse museums including: Aviation Museum, Saudi Society Museum, Museum of World Cultures, Astronomy and Space Museum, Science Museum, Museum of Plants, Virtual Reality Museum, Architecture Museum
- Plazas to host different events
- Artworks and landmarks
Sports and Entertainment Facilities
- A Royal Golf Course covering an area of 850,000 square meters
- A sports complex over an area of 50,000 square meters
- Virtual reality court
- A sky diving center
- An equestrian center
- Running and biking routes
- A 100,000 square meter amusement park
- A 140,000 square meter aquapark
- A family amusement center
- A tower and a skybridge
- Sports Areas
- Water Features
- Services
Visitor Center
- An environmental, cultural, and educational center covering 90,000 square meters, that will feature interactive shows, multi-purpose halls, a meeting room, a plant nursery, coffee shops and restaurants.
Housing, Hospitality and Business
- Residential compounds providing 12,000 housing units
- 16 hotels with a total of 2300 rooms
- 500,000 square meters of retail spaces
Public Facilities
- Mosques, police, healthcare, educational and social facilities
- Public libraries
- 280,000 square meters of parking spaces
- Main and service roads
- Walkways and pathways
King Salman Park Project Website


















