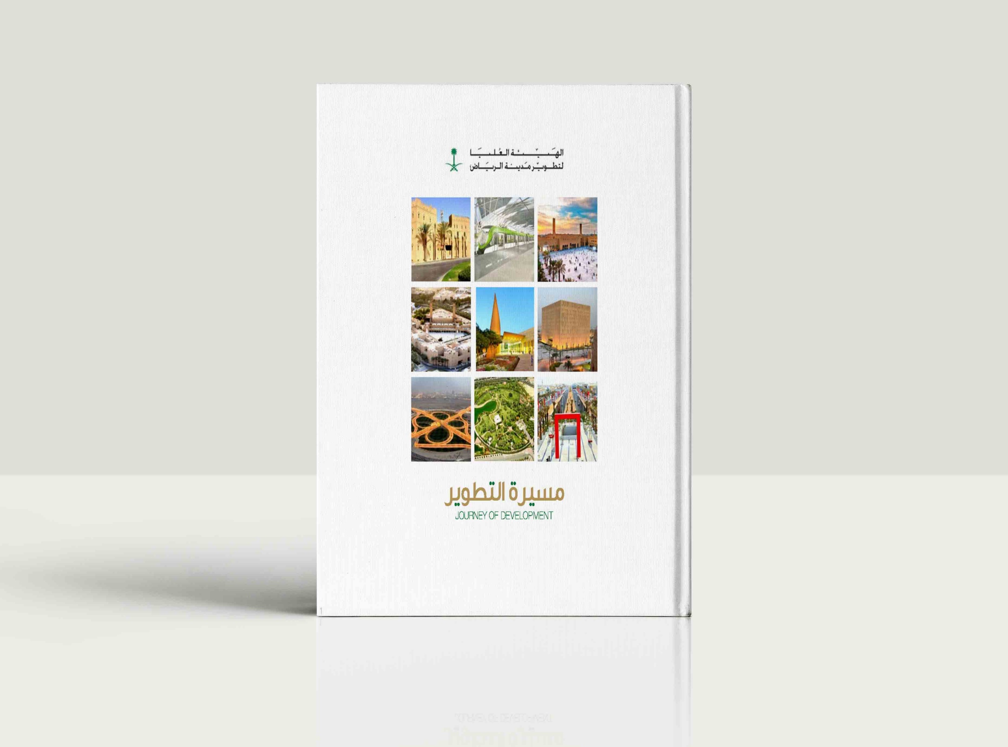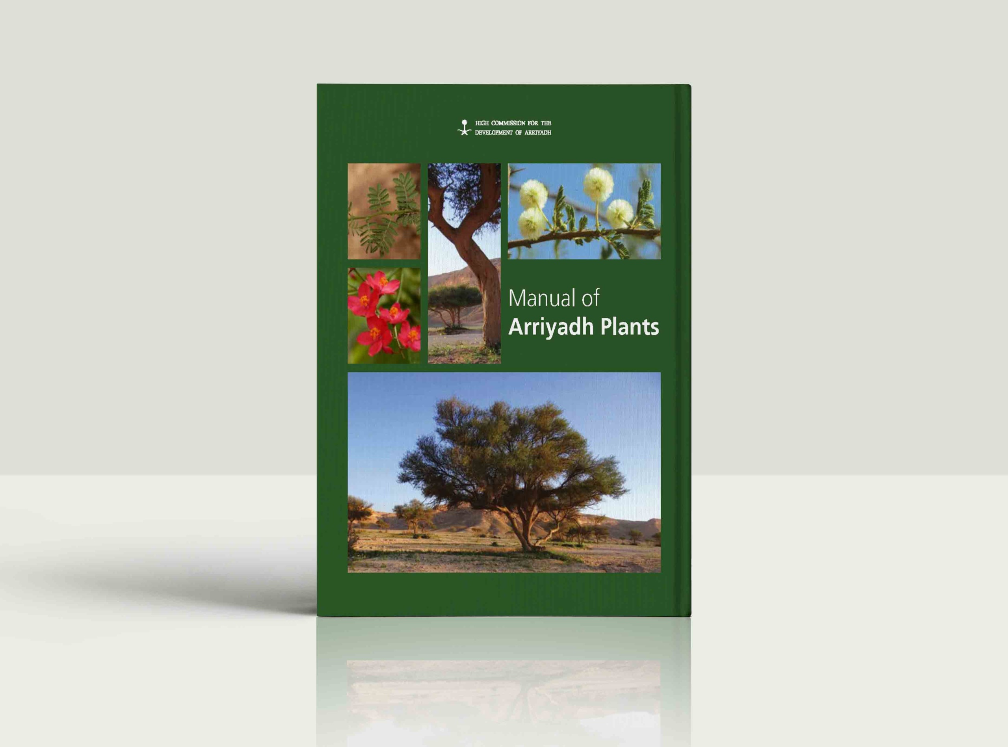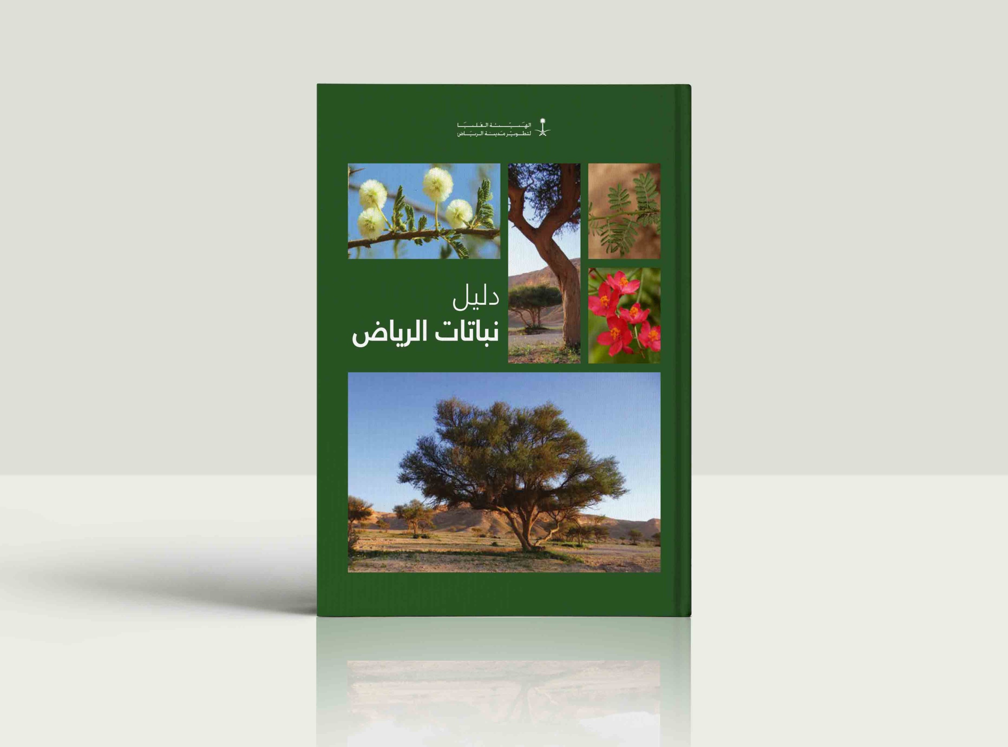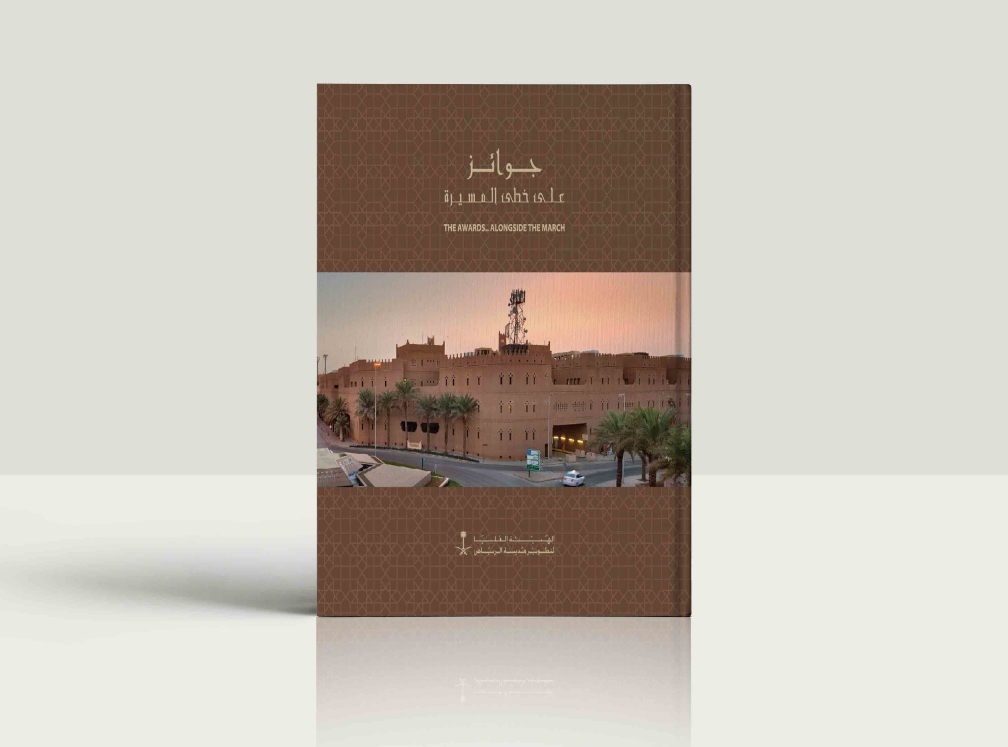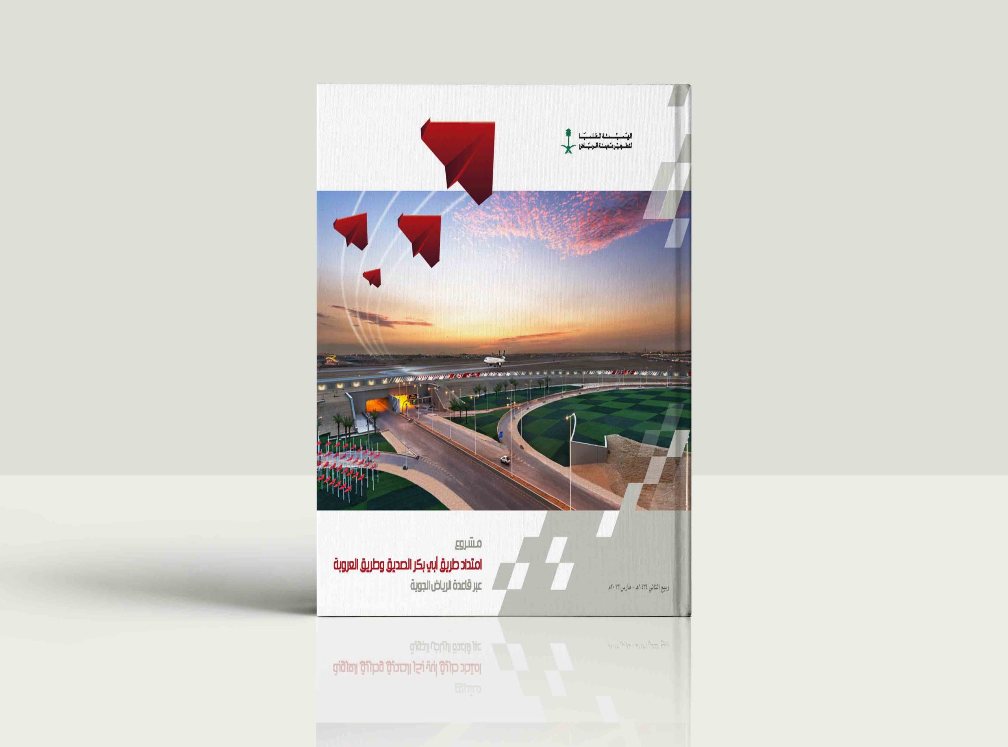HOME / PUBLICATIONS
Riyadh General Court Project
Riyadh General Court Project
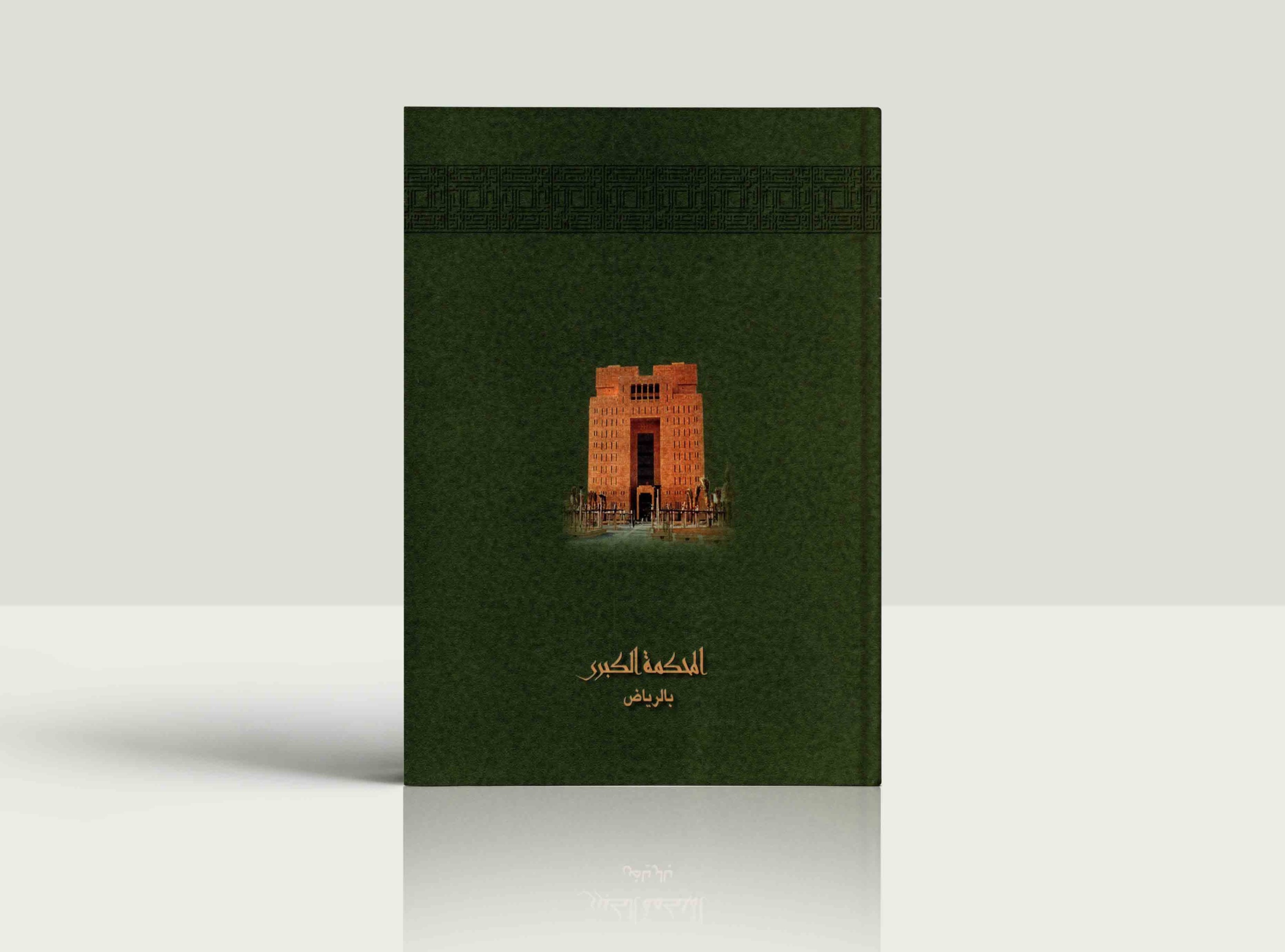
The General Court building represents a significant place in downtown Riyadh and complements the functions and urban aspects of the Qasr al-Hukm area. The Court building consists of fourteen floors, containing 32 judicial offices and five judicial chambers, in addition to the Office of the President of the Court, the headquarters of the Money House, administrative offices, a special library and a meeting room. The building’s basement features a multi-functional master hall with a capacity for two hundred people, security offices, and guard housing.
This book provides comprehensive information on the various elements of the construction project of the General Court building, its design idea, its architectural characteristics, the nature of the movement in the Court building and its functional units, as well as a collection of illustrations and maps of the sections of the Court building.
