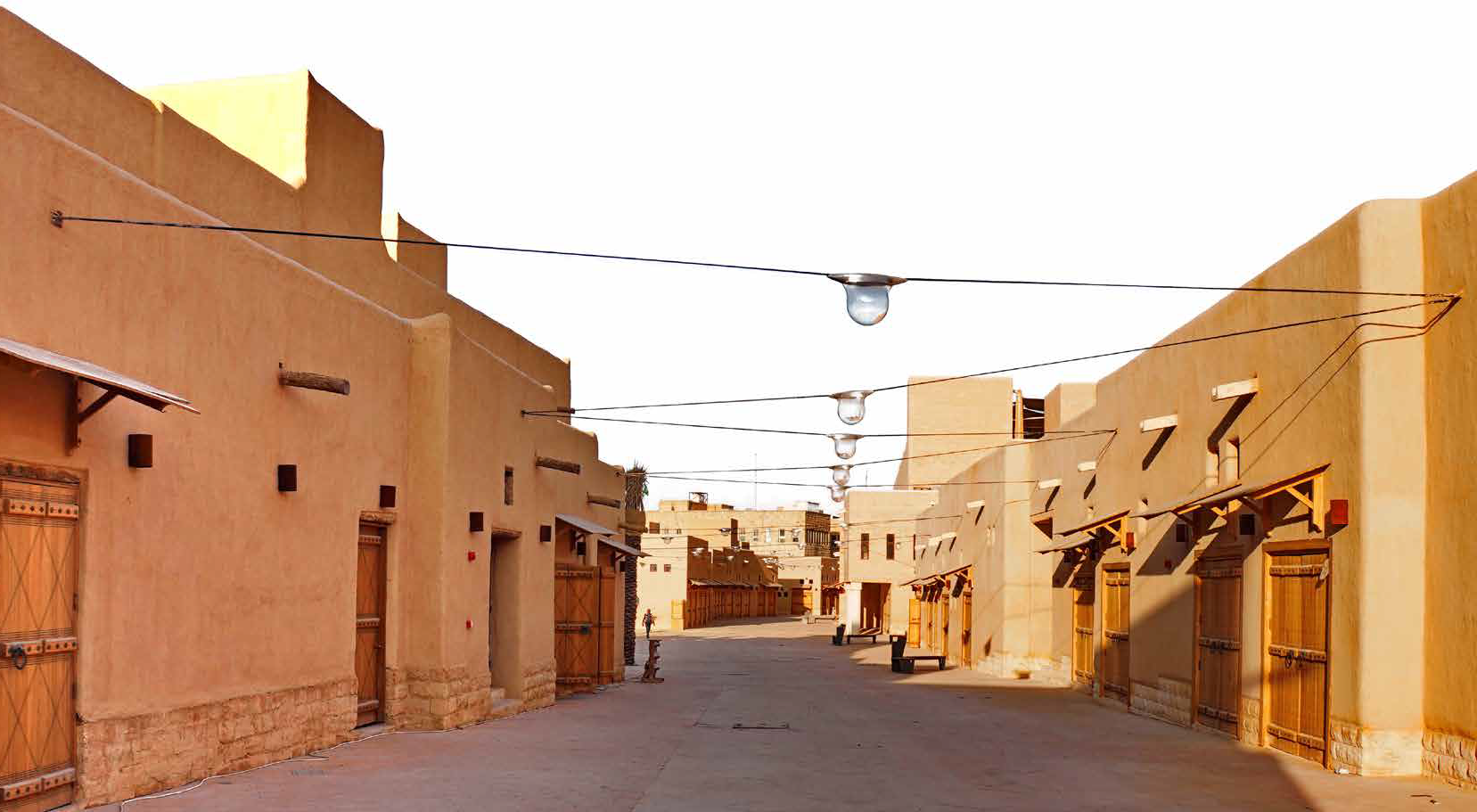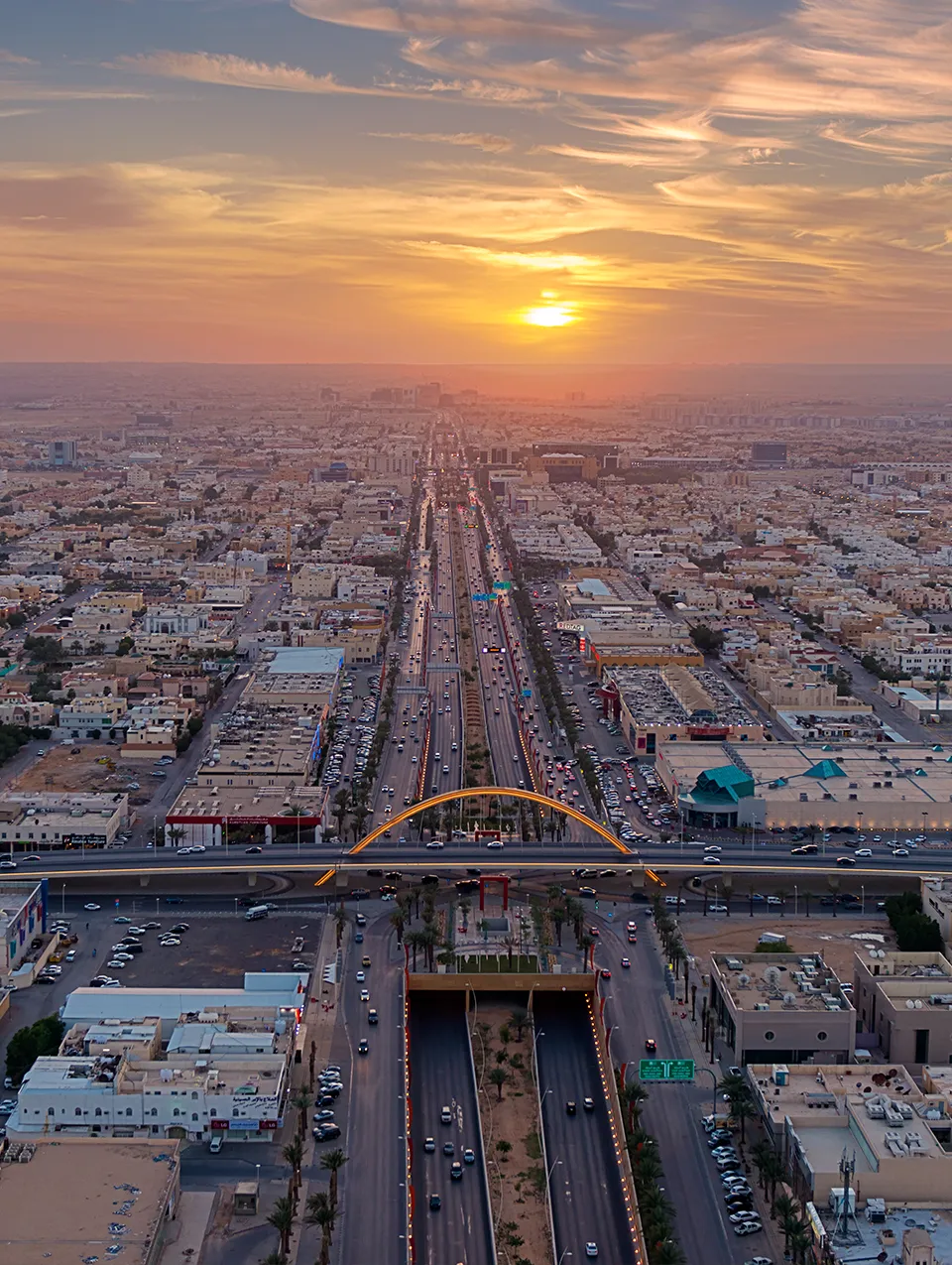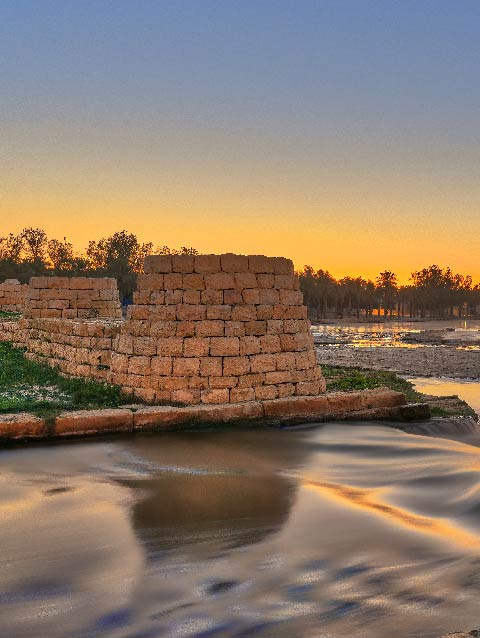HOME / PROGRAMS AND PROJECTS
Addoho Neighborhood Development Project
The Royal Commission for Riyadh City (RCRC) carried out the Addoho Neighborhood Development Project as part of its strategy to rehabilitate Riyadh’s historic heart, centered around the Qasr Al-Hukm District. This initiative primarily aims to safeguard Addoho’s unique architectural identity and rich cultural tapestry, ensuring its legacy endures as a powerful testament to Riyadh’s history for generations to come. Concurrently, the project seeks to transform the neighborhood into a dynamic civic and cultural nucleus for the capital, significantly enriching Riyadh’s tourism landscape as a vibrant destination offering diverse experiences and services that contribute to the area’s overall appeal.
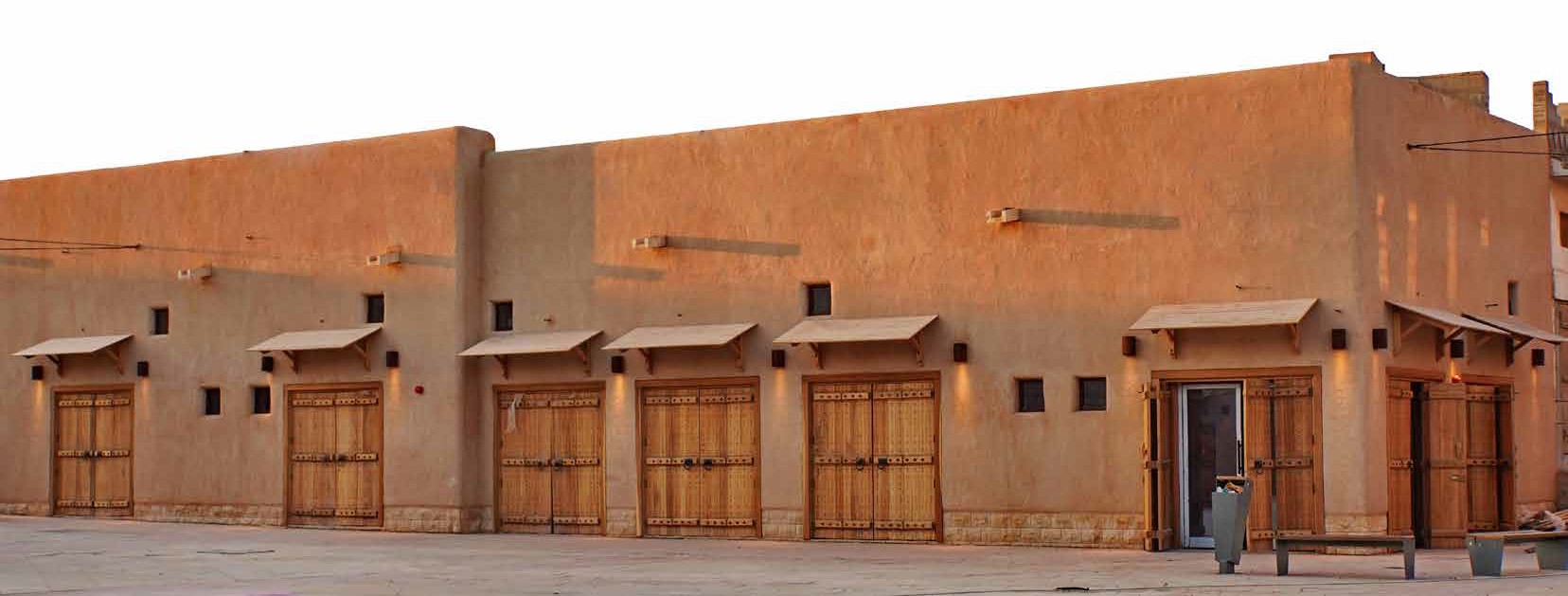
Historical Significance
Dating back approximately 200 years, the Addoho Neighborhood is one of the few surviving examples of the historic districts once enclosed within Riyadh’s old city wall. Its current architectural fabric epitomizes the prevailing urban patterns of that era. Furthermore, its strategic location within what was formerly the city’s primary hub for political, social, and economic activity underscores its historical significance.
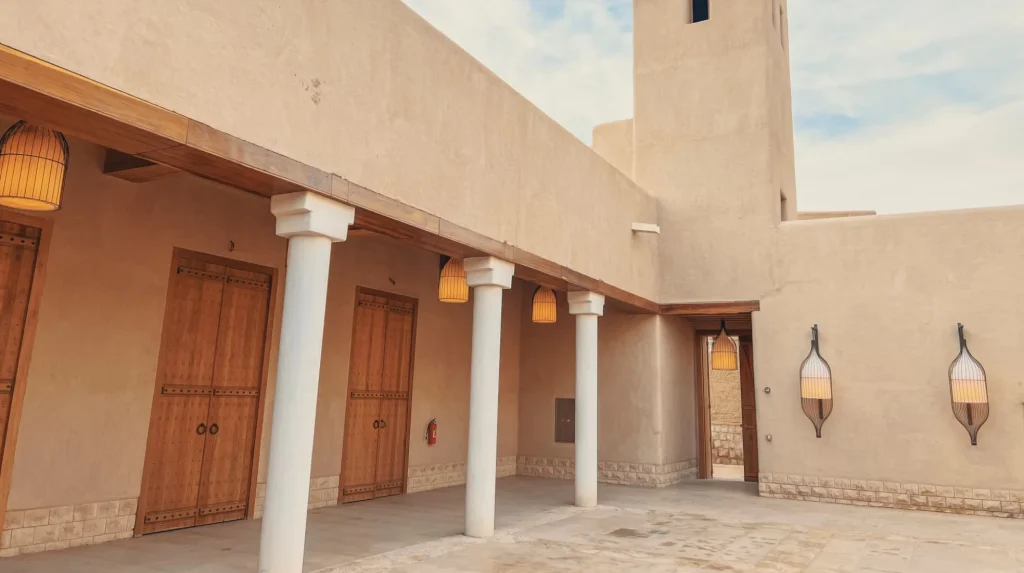
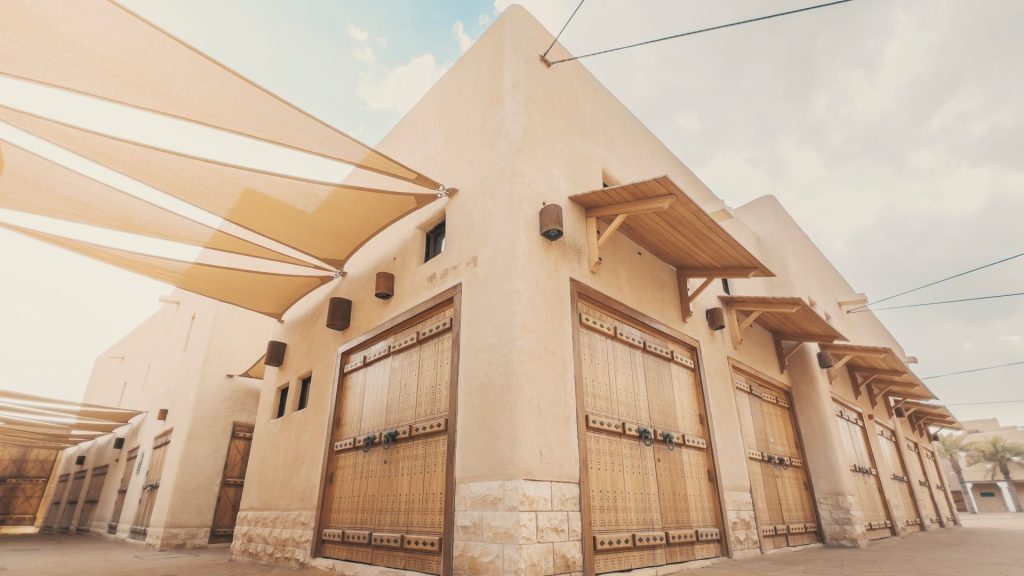
Comprehensive Development Program
The Addoho Neighborhood Development Project spans 44,000 square meters, bordered by Al-Thumairi Street (North), Al-Madinah Al-Munawwarah Road (South), King Faisal Street (East), and Sheikh Mohammed bin Ibrahim Al-Sheikh Street (West).
Exemplifying best practices in historic urban rehabilitation, the project integrates updated building regulations, new infrastructure, and upgraded public spaces (streets, walkways, plazas), alongside diverse investment facilities comprising approximately 40% of the area.
The core restoration strategy involves reconstructing demolished buildings – preserving their original scale, form, and integrity using traditional techniques and materials – and preparing them for adaptive reuse. Existing modern facades undergo modifications to harmonize with the traditional architectural vernacular.
This conservation approach extends to sensitively restoring neighborhood’s mosques to their original design and rehabilitating mud-brick structures for tourist accommodation, complemented by new, traditionally styled buildings ensuring overall architectural cohesion.
Integrated Components
The project incorporates a diverse range of complementary elements designed to create a cohesive heritage, commercial, and tourism experience for both visitors and those working within the neighborhood. The Key components include:
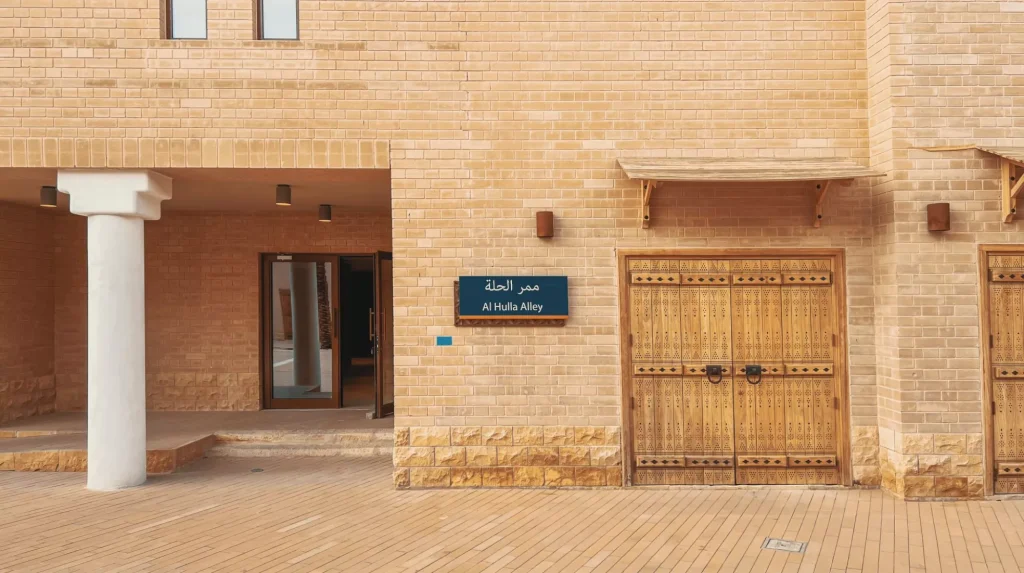
- Two historic mosques
- Local heritage museum
- Visitor center
- 3 cultural galleries
- Diwaniya (traditional gathering place) for senior citizens
- Traditional lodges comprising over 40 residential units
- Traditional restaurant (approx. 1,200 sq m)
- 7 cafes
- Approximately 200 retail shops
- Souk Al-Hareem (Women’s Market)
- Traditional crafts center (up to 500 sq m)
- Parking facilities
- Open plazas and pedestrian walkways
- Public restrooms
- Comprehensive public spaces improvements, including paving, lighting, landscaping, wayfinding signage, and utility network upgrades
