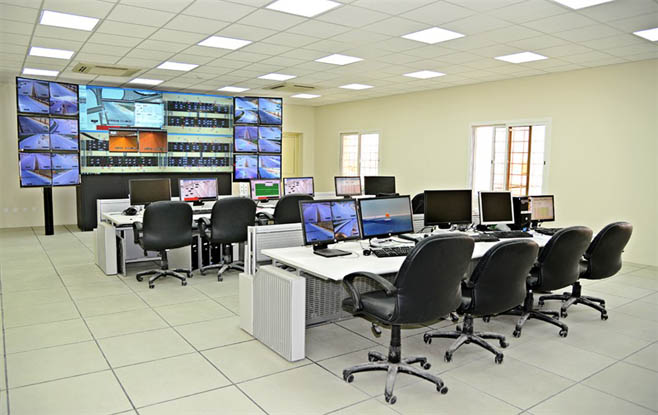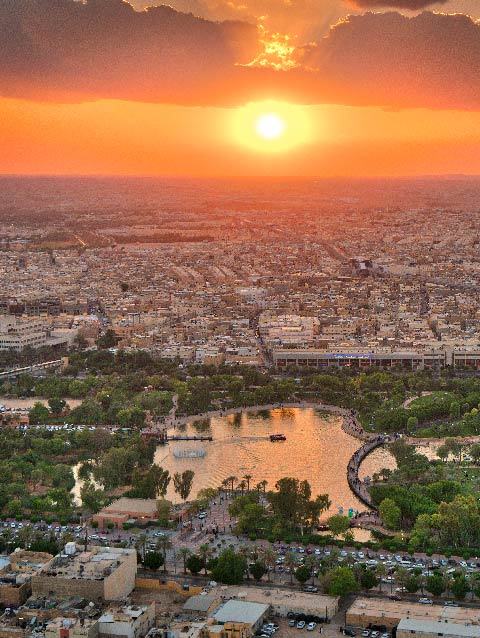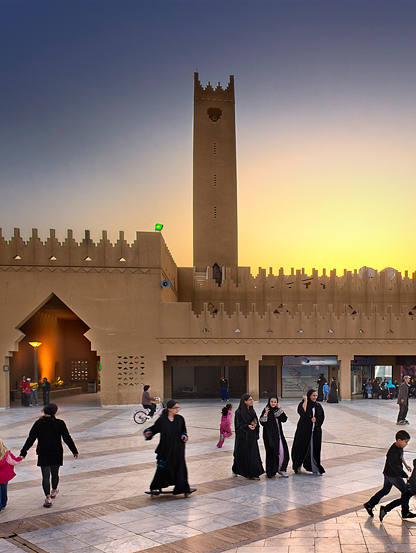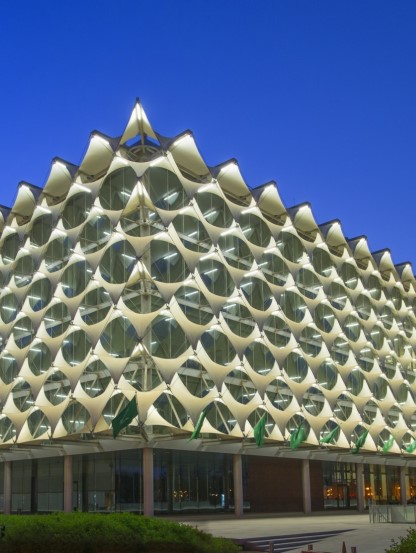HOME / PROGRAMS AND PROJECTS
Abu Bakr Al-Siddiq Road Development
RCRC carried out the development of Abu Bakr Al-Siddiq Road, raising its level and improving traffic flow, including the intersections with King Abdullah Road and King Salman Road in the north, with the aim to improve traffic movement in the north and south.
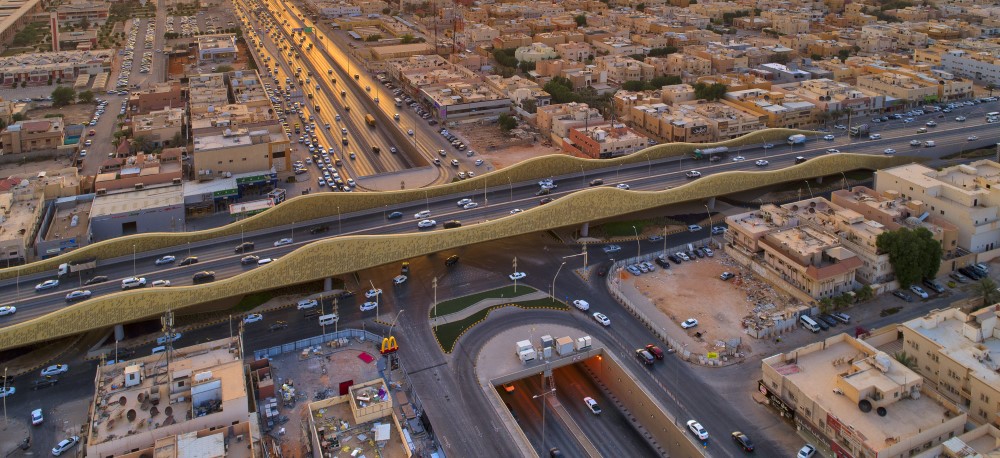
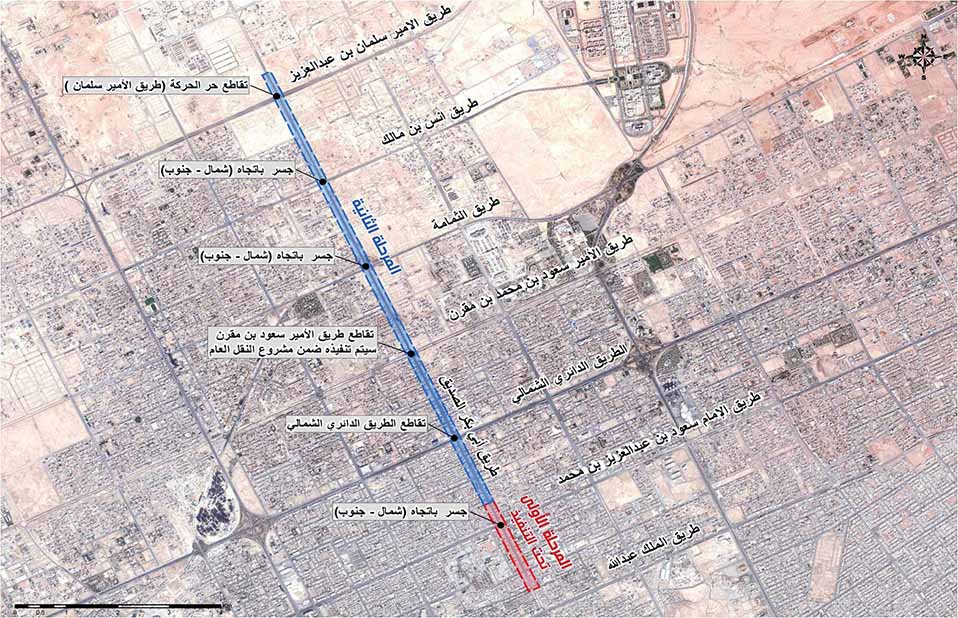
Integrated
Vision
The Abu Bakr Al-Siddiq Road development project was divided into two phases, the first from the north of its intersection with King Abdullah Road until the north of its intersection with Imam Saud bin Abdulaziz bin Muhammad Road, with a length of 2.7 km. The second, starting from the north of its intersection with Prince Muhammad bin Salman Road in the south until its intersection with the Road King Salman to the north, a length of 6 km.
The Abu Bakr Al-Siddiq Road development project is in the north, as an extension of the project completed by RCRC in the southern part of the road at its intersection with Al-Urouba Road and Prince Sattam bin Abdulaziz Square.
The Abu Bakr Al-Siddiq Road Development Project is also integrated in its northern parts with the southern part of the road ending at its intersection with Makkah Road and Salah Al-Din Al-Ayyubi Road, which was completed by RCRC.
The first
phase
The first phase of the Abu Bakr Al-Siddiq Road Development Project included the rehabilitation of the road to be compatible with its function as a free road with a width of 60 meters, and a bridge for cars at its intersection with Imam Saud bin Abdulaziz bin Muhammad Road, with a length of 570 meters in the north and south directions.
The bridge was covered with aluminium panels to represent the form of sand dunes and gives the intersection area a modern urban dimension. In addition to lighting the bridge with internal and external lights that can be changed and used on special occasions and during weekdays, in addition to the implementation of the main road works and service roads, and the implementation of two pedestrian bridges compatible with the architectural design of the project, while providing four electric elevators to serve people with disabilities and the elderly.
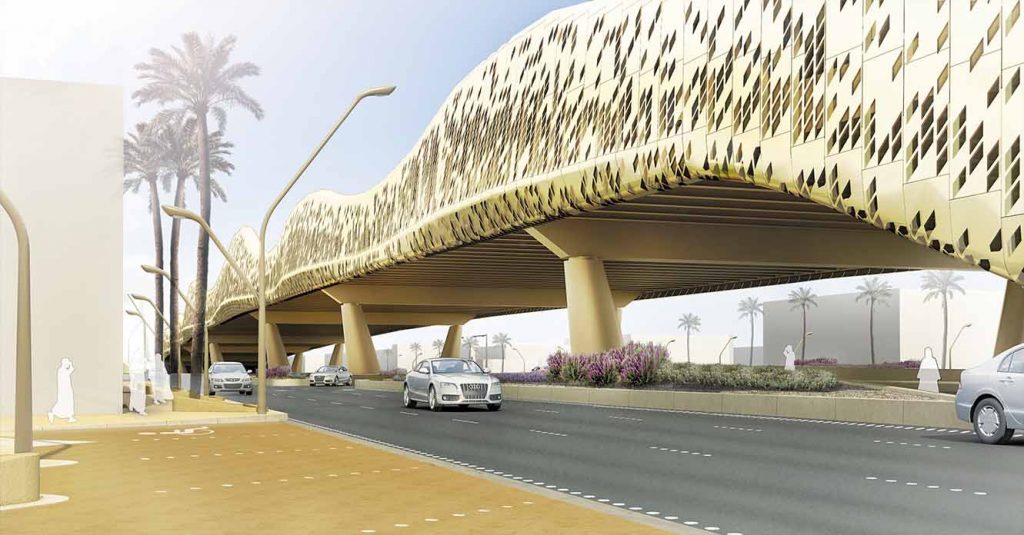
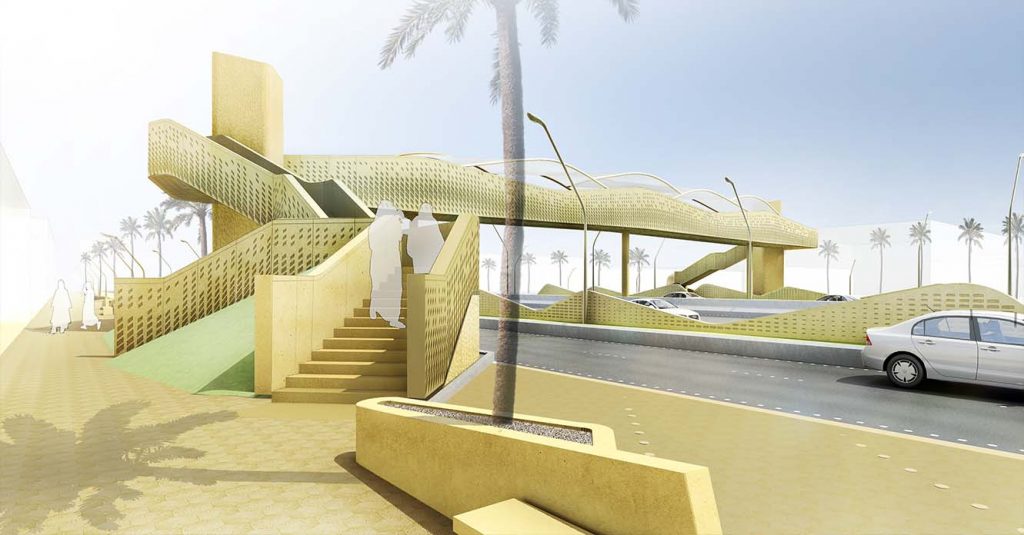
The second
phase
The second phase works included the implementation of three bridges for cars to transfer traffic in the north and south directions at the intersection of the road with each of Al-Thumama Road, Anas bin Malik Road and King Salman Road, with lengths ranging between 600 and 900 meters, along with road works and service roads of width 60 meters.
At the intersection of Anas bin Malik Road, aesthetic works were carried out, including the installation of 20 arches to enhance the architectural aesthetics of the intersection square, and the provision of open spaces to facilitate the movement of pedestrians between the two sides of the road, in addition to the implementation of three pedestrian bridges and six electric elevators to serve the elderly and people with disabilities.
An overpass carrying traffic heading west across King Salman Road to the south of Abu Bakr Al-Siddiq Road, with a length of 968 meters, was also implemented, as was a tunnel on Anas bin Malik Road at its intersection with Abu Bakr Al-Siddiq Road, with a length of 1000 meters.
Transforming utility networks and services
First and second phases of the project included the upgrading of existing service networks that impeded the implementation of the road, and the implementation of new utility and service networks in accordance with the levels and design of the road, including drinking water, flood drainage, sewage, and irrigation networks.
Integrated pedestrian
environment
Pedestrian movement was taken into account in both phases of the project through the provision of an integrated environment for pedestrians and the implementation of sidewalks on both sides of the road with a width ranging between 1.5 and 3.4 meters equipped with ramps that provide accessibility to people with disabilities, with the provision of 84 parking spaces for the disabled, in addition to landscaping, which included the planting of over 1,850 trees that contribute to reducing environmental pollution and create shade along pedestrian paths along the road, in addition to its aesthetic value, and in line with the Quality of Life Program.
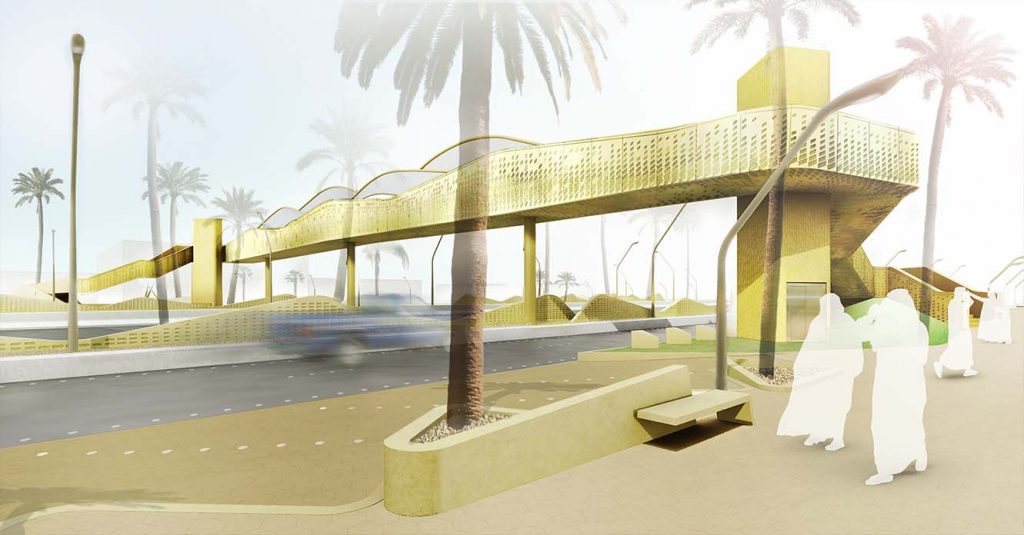
Advanced control and safety systems
As practiced by RCRC in the road projects it implements in the city, a traffic management system, linked to the central control system, was implemented in the part of the road crossing Prince Sattam Square, to provide the road with monitoring and control systems and a system of directional signs.
The works of both phases included the installation of 43 directional panels, 20 electronic guidance panels, 163 surveillance cameras, 96 automatic accident detection cameras, and 36 vehicle counting cameras.
A new type of asphalt that uses damaged and recycled car tires was specified in the construction of the road. In addition to reducing the environmental impact by recycling used tires, the innovative material reduces vehicular noise on the road, benefiting adjacent neighborhoods, absorbs rainwater, and provides improved road adhesion for vehicles in wet driving conditions.
LED markers at the road’s entrances, exits and curves were used to provide the highest levels of safety and security.
