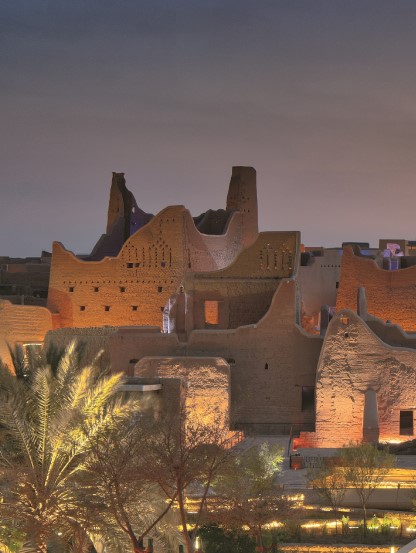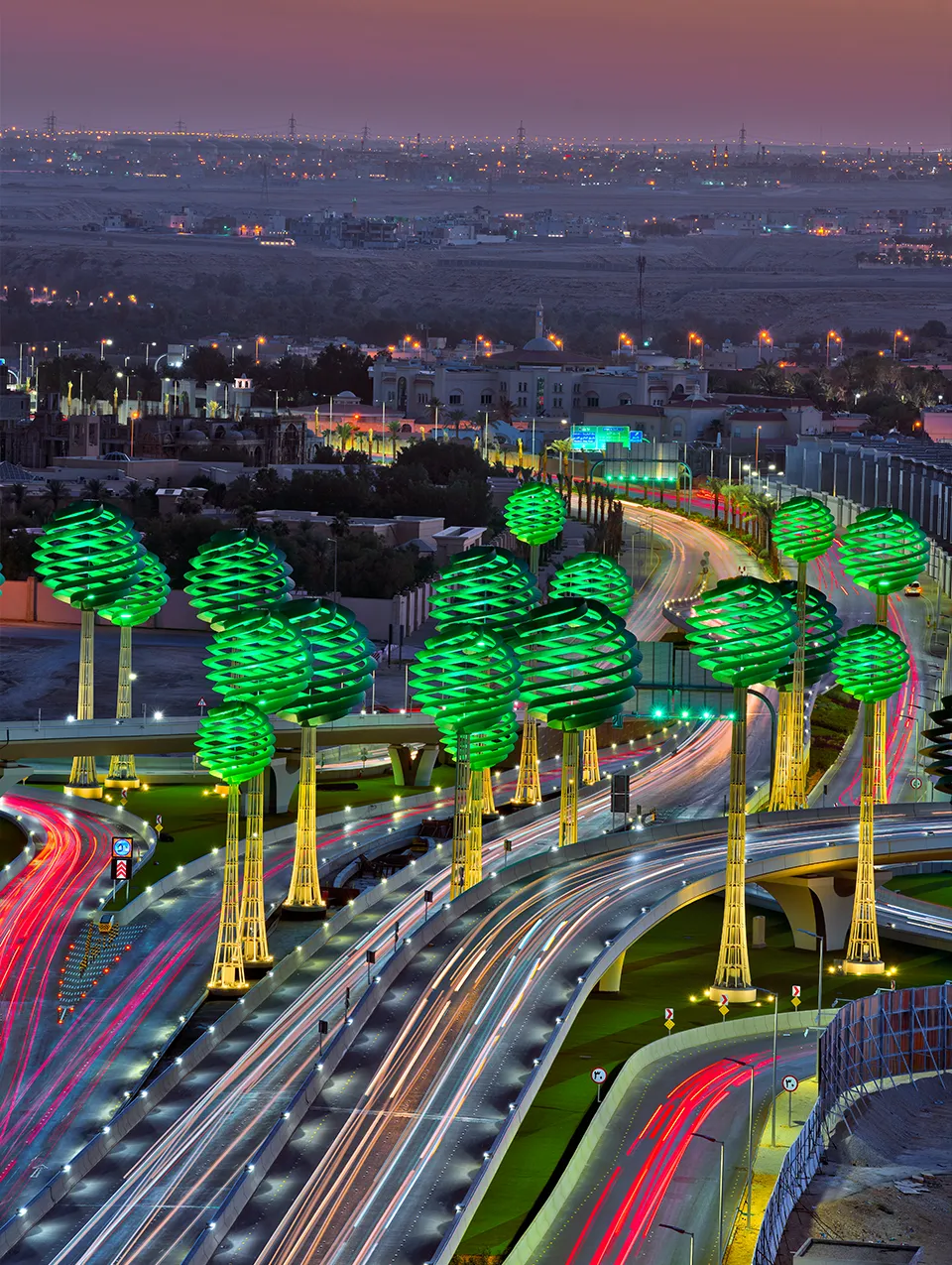HOME / PROGRAMS AND PROJECTS
Construction Projects for Different Urban Entities
Many government and public entities seek to benefit from RCRC’s expertise in designing and overseeing their headquarters to be able to reflect their missions and fulfill their functions, and to be constructed on high levels of architectural quality.
The Commission’s contribution to the establishment of these headquarters is based on its belief that they represent significant urban facilities at the city level and form an important part of its urban fabric. The quality of their design and the harmony they have with their surrounding urban neighborhoods will bring many benefits in terms of the general urban image of the city, as well as the Commission’s desire to spread the benefit of its cadres, administrative and technical capabilities and accumulated experience. In implementing these projects, the commission is keen to provide the greatest benefits to both the facility and the city, through rationalizing construction, operation and maintenance costs, adopting modern principles of architecture and construction in terms of adopting environmental requirements, achieving sustainability, facilitating management, operation and maintenance, as well as serving neighborhoods by providing squares and spaces for the surrounding urban fabric
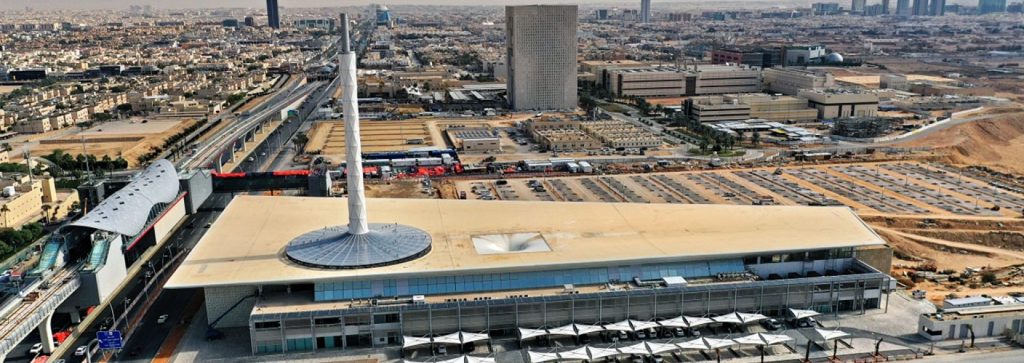
King Salman Science Oasis Headquarters
The King Salman Science Oasis is one of the projects overseen by the Riyadh Charitable Foundation for Science. The oasis is an incubator of knowledge and science and a scientific, cultural and tourism destination, contributing to the dissemination of applied science, supporting innovation and publicizing opportunities to invest in the knowledge economy.
The Royal Commission for Riyadh City designed the Oasis headquarters and supervised its construction on King Abdullah Road in the northwest of King Abdulaziz City for Science and Technology, with an area of 200,000 m2.
The project consists of a building and a digital dome; the building contains seven exhibition rooms dealing with various topics such as energy, space, earth, water, life, and technology. The project’s hall is characterized by its extensive area and holds temporary exhibitions. The hall also contains a number of exhibits surrounding two main elements: the energy tower and the water funnel, and has different levels that are in line with the natural valley level, and plants cover different parts of the hall in a manner consistent with the architectural design of the building.
The project also has an auditorium with a capacity of 220 people, as well as three teaching laboratories for gas, steel and liquid.
King Fahd National Library Expansion Project
King Fahd National Library has a distinctive value in the Kingdom for its pioneering role in documenting national heritage and local cultural production. It is also one of the most important urban features of Riyadh City and a symbol of urban development in the central area of the city.
As a result of the significant increase in the volume of the library’s information files and archives, which are increasing daily and the new roles entrusted to it, a project was launched to expand the headquarters of the library to qualify the library to implement its missions and functions in serving the city’s residents.
The library development project, implemented by the Royal Commission for Riyadh City, is characterized by the distinction between the idea of its design and its optimal use of the site, as well as its keen interest in the functional aspects of the library, as the project retained the old library building and modified its uses to suit its new status, and made the two buildings one integrated unit.
The project focused on a number of library building considerations regarding mechanical capabilities, movement and management precautions, security, safety, flexibility and future expansion.
It’s been relied upon the integration of the existing library building and its features with the new expansion buildings, so that the library is eligible for its national role as a public entity open to the public, given the city’s need for more cultural facilities, the most important of which are libraries.
The project redesigned the library’s park to create a public square on the eastern side of the building with an area of 20,000 m2, which is added to the city’s public squares and meets the needs of the surrounding area of the library, which is highly urban and versatile, commensurate with the library’s modern design and pioneering role in community culture.
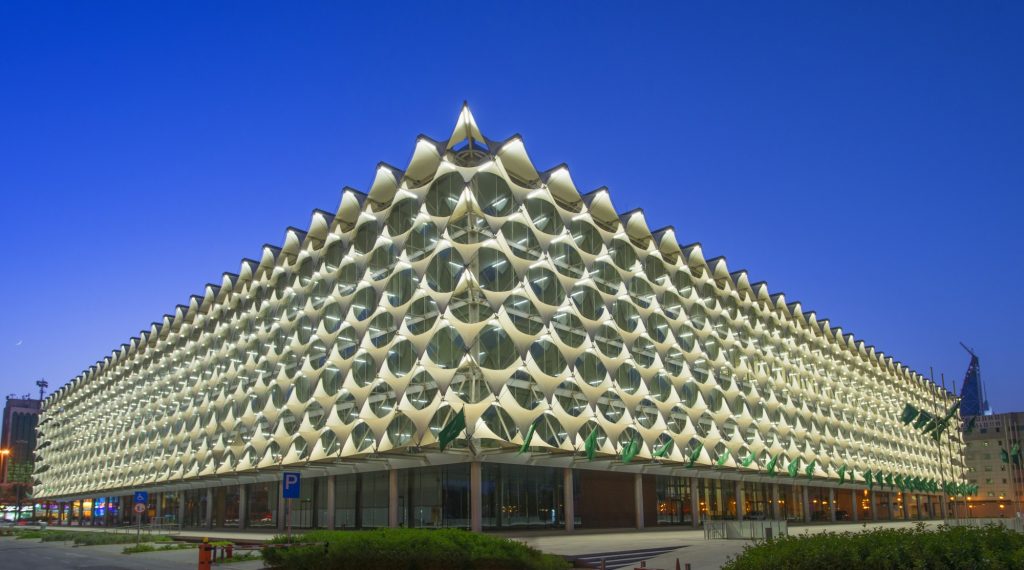
The Headquarters of Riyadh General Court
The headquarters of the General Court is based in downtown Riyadh, performing its functions efficiently and reliably; representing a qualitative addition in its functional and urban aspects to the Qasr Al-Hukm area, which represents the beating heart of Riyadh.
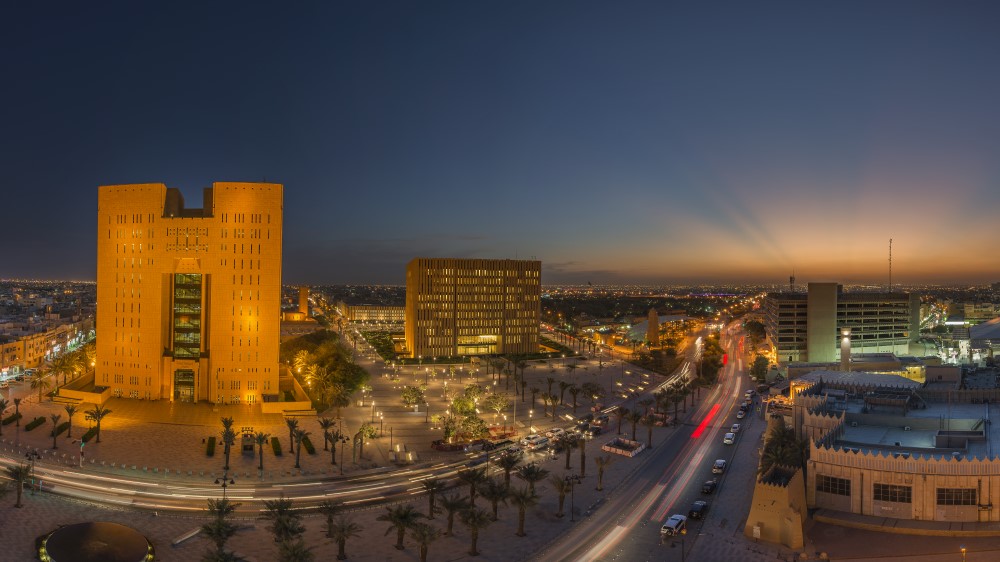
The Royal Commission for Riyadh City, when establishing the building launched in 1421 AH, considered the stature and impact that the court building gives to its visitors; because justice is a supreme high value achieved through the judiciary, while the design reflects the historical continuity of the local urban fabric, thus enhancing the region’s role as an administrative, commercial and cultural center.
The design of the building, which appears from afar as a gate separating the city center from its south. To be a true gateway that allows daily routine movement from open squares south of the building, to Madinah Road in the north, allowing for penetration of the building through its main gate, without affecting its functioning, security and operational requirements. The backspace provides consistency between the 14-story building’s relative height and its adjacent buildings.
The mosque was placed on the western edge of the project’s land, serving residents of the near neighborhoods and surrounding roads; while exterior areas were designed as landscapes connected to paved pedestrian squares, that consider the region’s heavy traffic and climate requirements which require afforestation appropriate to environmental conditions.
The project also has 130 parking spaces under the visitors’ ground floor and a 300-car parking vault at two separate entrances, as well as maintenance offices and public treasury storage.
The building of the court consists of 32 judicial offices, five judicial chambers, as well as the Office of the President of the court, the headquarters of the public treasury, administrative offices, a specialized library, a meeting room, a 200-person multifunctional master hall, security offices, and guards’ housing.
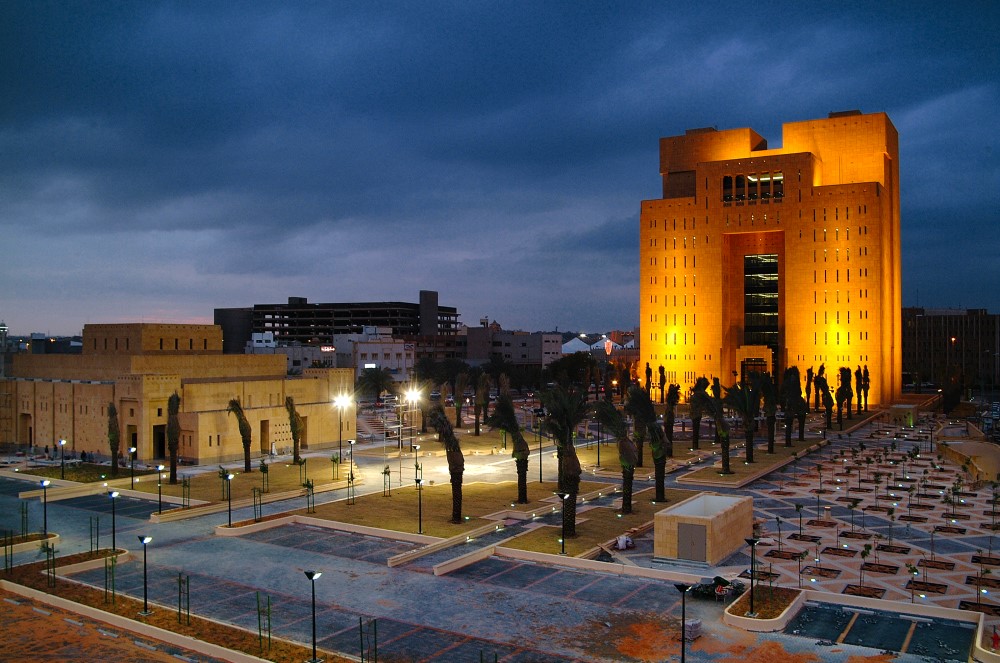
Criminal Court Headquarters
The Criminal Court’s headquarters represents an integrated, high-quality addition to Qasr Al-Hukm area. It comes within a comprehensive plan created by the Royal Commission for Riyadh City to develop the heart of the city center.
During the construction the commission considered the alignment of the Criminal Court building with the axis of the Qasr Al-Hukm and the movement of the nearby urban fabric, to maintain the building’s clarity and accessibility. The building’s height in relation to its surroundings emphasizes its status as a distinguished entity that symbolizes its purpose and serves as a beacon in the bustling center of the city.
The building consists of 48 judicial councils, five joint courtrooms, as well as various administrative offices, conference rooms and a library, and a separate department for ladies to receive their cases and issues.
By closing off a part of Al-Faryan Street, which served as a link between the two squares, the Court was also surrounded by green spaces that integrated with the nearby public court square, creating a larger connected square of 70,000 m2.
The building was provided with separate access for judges, defendants, and reviewers, as well as 24 elevators and 1,130 parking lots, 260 of which were in the building’s basement and 870 within a separate multi-roundabout building.
The headquarters of the Criminal Court and its neighboring projects, including the General Court building, Sheikh Mohammed bin Ibrahim Al-Sheikh Mosque, Dukhna Square, and the front garden connecting it to Medina Road, are parts of the integration of this vital historical site in the city center.
“Kellana” Investment Complex Project in the Diplomatic Quarter
At its second meeting in 1430 AH, the Commission approved the request of Prince Fahd bin Salman Charity Association for Renal Failure Patients Care (Kellana) to invest in the Diplomatic Quarter by establishing two commercial office buildings in two locations in the Diplomatic Quarter.
The Commission oversaw the design and construction of this project as part of its efforts to improve the capital’s urban landscape and enhance its urban and economic attractiveness, as well as its pivotal role in the development and management of the Diplomatic Quarter.
The project contains the headquarters and offices of selected companies, associations, shops, restaurants and local and international cafes. It consists of a number of elements that harmonize with each other according to unique designs inspired by the local environment and blends the principles of modern architecture, aesthetic creations and green spaces to provide a distinctive and vibrant experience for residents and visitors of the Diplomatic Quarter.
First Location (Oud Dunes)
Oud Dune has an area of 10,258 m2 and has a distinctive design inspired by sand dunes, it has two buildings, the first of which consists of three floors with a total area exceeding 4,400 m2 comprising some 3,719 m2 of rental spaces, while Building II consists of three floors with a total area exceeding 4,200 m2 comprising approximately 3,517 m2 of rental spaces.
The project also offers 231 parking spaces in both the basement and the ground floor to serve the buildings visitors and employees, as well as green spaces estimated at 1,666 m2, interspersed with pedestrian sidewalks and hiking areas equipped with quiet night lights, a fountain, and seating areas for workers and visitors.
Second Location (Oud Square)
The “Oud Square” project has an area of 15,565 m2 and is inspired by the design of the rocky valleys. It consists of three buildings that integrate with each other and harmonize with their outer surroundings in visual and architectural harmony that lends a distinctive glamor to the project.
The first building consists of three floors with a total area of 2,486 m2 and provides rental spaces of approximately 2,020 m2. The second building consists of a ground floor, two mezzanines and two upper floors with a total area exceeding 4,788 m2 and leasing spaces up to 4,082 m2. Finally, Building III consists of three floors with a total area exceeding 5,067 m2 and a lease area of 4,341 m2.
The office and commercial spaces are all integrated with the surrounding area of 2,594 m2. Including green spaces, pedestrian pavements, open spaces equipped with night lights, a fountain, and seating areas.
The project also provides 389 parking spaces in the basement and ground floor to serve visitors and employees of the site.
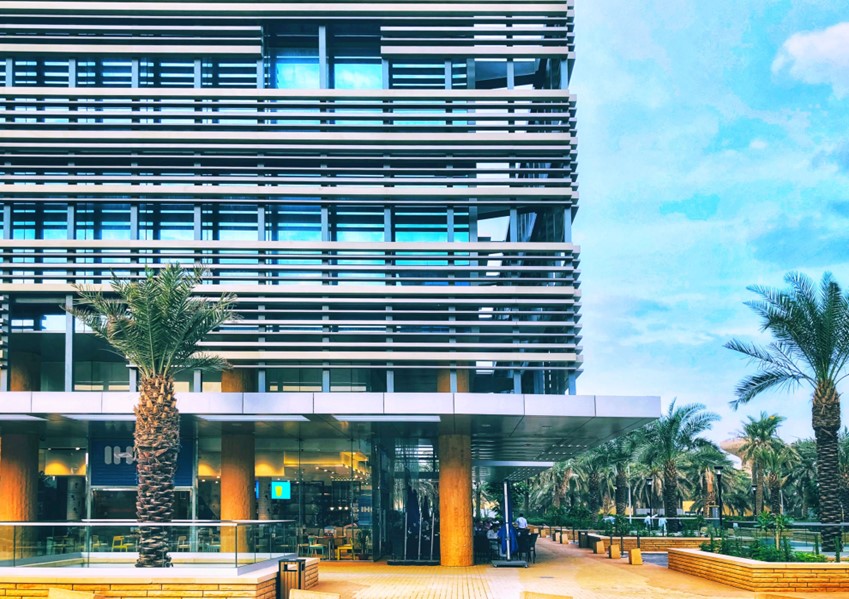
Arabsat Headquarters Project, now MBC Group Headquarters
The Royal Commission for Riyadh City oversaw the development of the Arab Satellite Communications Corporation (Arabsat) headquarters project at Diplomatic Quarter. This project presented a model of RCRC’s philosophy of architectural design that factors in efficiency and aesthetics along with development of functional and environmental aspects.
Design & Facilities
The project extends over an area of 13,690 m2, with a total built-up area of 17,444 m2, consisting of three floors and accommodating 150 employees. The unique identity of the building reflects the Commission’s interest in urban planning aesthetics. The design is based on elegant streamlines that are in harmony with the surrounding environment, giving the project a unique character.
The project provides integrated office facilities, as well as a garden adjacent to its exterior walls that inspires creativity and innovation and promotes synergy between building users. Similarly, interior design bridges intersect on several levels to ensure the interconnectedness of the building’s various architectural and aesthetic components and, in some locations, expand into informal meeting spaces. The building is equipped with parking for 183 vehicles and also serves people with special needs.

Environmental Considerations
The building’s experience is enhanced by its spacious green spaces, and its design reflects the Commission’s commitment to environmental sustainability, through an energy efficiency package that includes enhancing natural light and intelligent control of artificial lights.
The New Headquarters of MBC Group
The ownership of the Arabsat Building was transferred in 2022 to MBC Media Group to locate its business headquarters. This represents the Royal Commission for Riyadh City’s endeavor to attract the headquarters of leading media organizations and develop a media industry in the capital city.

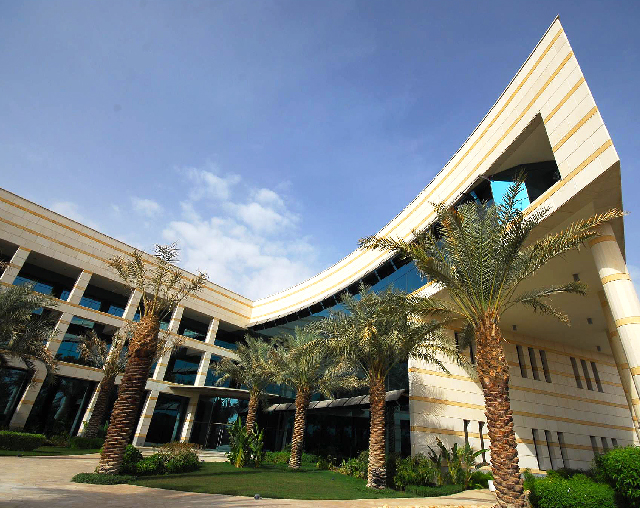
Headquarters of Saudi Commission for Health Specialities
The Royal Commission Riyadh City, in coordination with the Saudi Commission for Health Specialties, designed and built the headquarters of the Saudi Commission for Health Specialties in the Diplomatic Quarter in Riyadh.
The headquarters has strategic importance in representing the Kingdom at the regional and international fora in the fields of science and healthcare. It is designed and equipped with the latest international standards applied in architecture and communications technology to meet the requirements of the Saudi Commission for Health.
The idea of the project was based on the close relationship between healthcare and nature, and so the building is surrounded by a garden with transitional space between the building and the surrounding streets, representing an attractive and comfortable visual center for the building’s users and visitors.
The exterior of the building has also been treated to give an impression of modernity and purity while adhering and connecting to the original local architecture using glass and stone.
The building, with a total area of 21,270 m2, consists of five floors, three of which are above ground, and two floors below it, and a mosque with a capacity of 200 worshippers, administrative offices, a hall for ceremonies and conferences, test and meeting rooms, a medical library, an equipped archive and parking area enough for 192 cars.
Headquarters of Secretariat General of Gulf Cooperation Council
The Royal Commission for Riyadh City designed and established the Headquarters of the Secretariat General of the Gulf Cooperation Council, which was inaugurated during the eighth session of the Supreme Council of the Gulf Cooperation Council in Riyadh in 1408 AH (1987).
The Commission also designed and supervised a project to expand the Headquarters of the Secretariat General of the Gulf Cooperation Council (GCC), with a view to increasing the capacity of the headquarters after the establishment of a number of administrative and technical bodies and sectors in the GCC Secretariat.
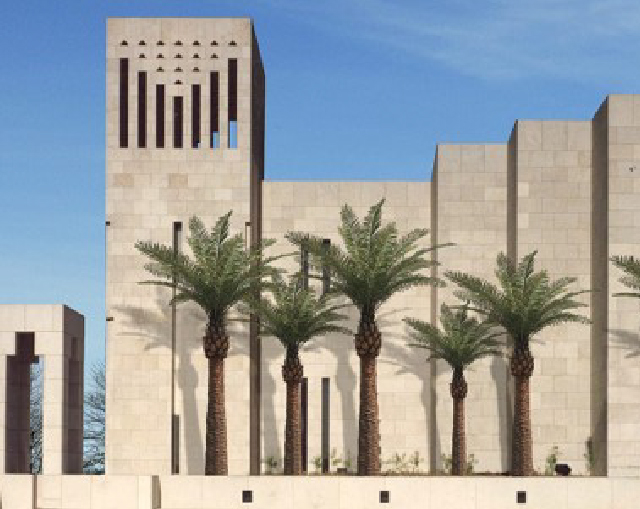
Saudi Journalists Association Headquarters
The headquarters of the Saudi Journalists Association in Al-Sahafa District, north of Riyadh is one of the architectural landmarks in the capital. This project was designed and supervised by the Royal Commission for Riyadh City, to house one of the most important professional civil society institutions in the country, in a very modern and contemporary building.
The building’s design was inspired by the ambition of journalists to express their thoughts in a new and useful way, as the design idea was conceived to reflect the evolution and change that the Saudi capital is experiencing in various aspects.
The headquarters is located at the intersection of King Fahd Road with Imam Saud bin Faisal Road, on an area of 5,300 m2. The block of the Headquarters Building is a triangle with balanced wings flying overhead, representing the hallmark of the project, and the Association’s logo, along with the curved front glass in front of a vast garden, to welcome the visitors.
The building consists of three floors with a built-up area of 2,500 m2.
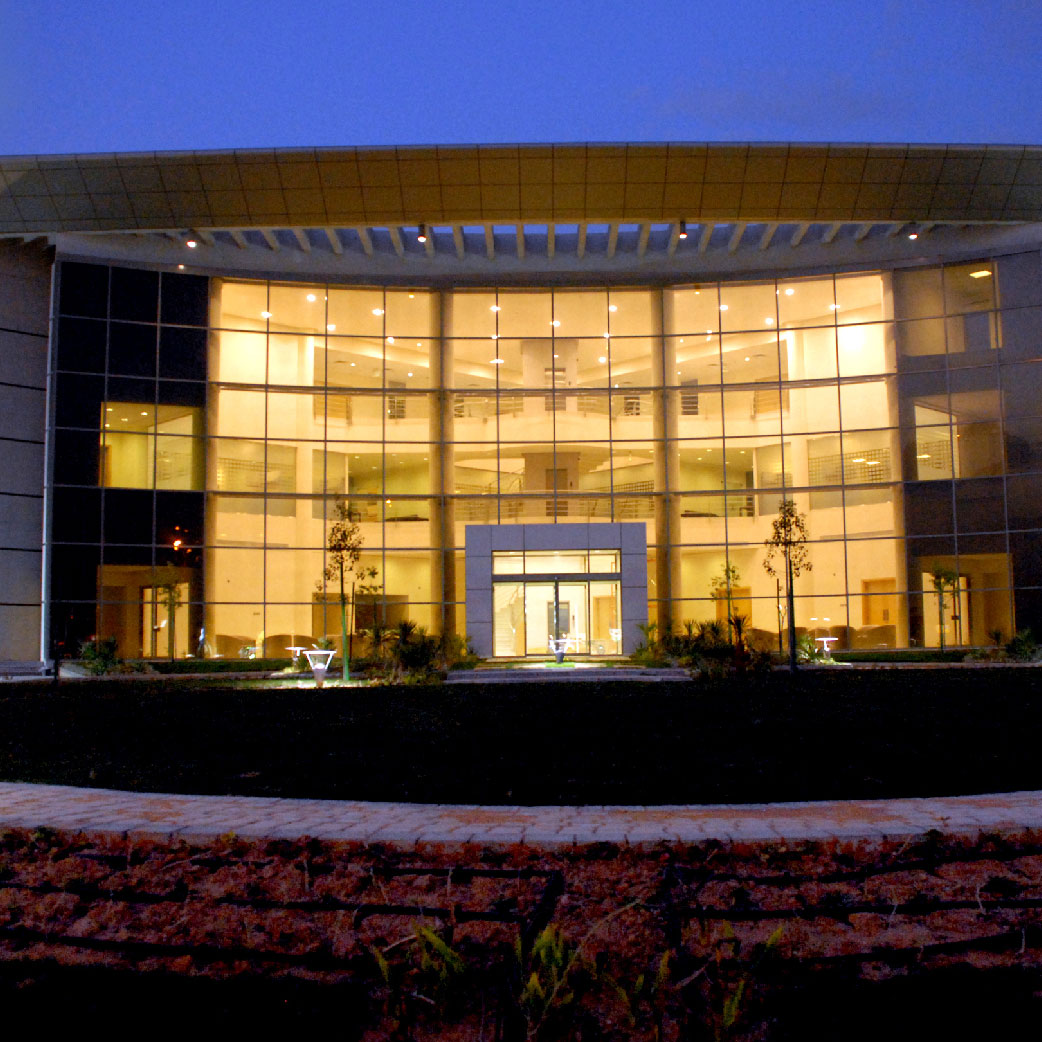
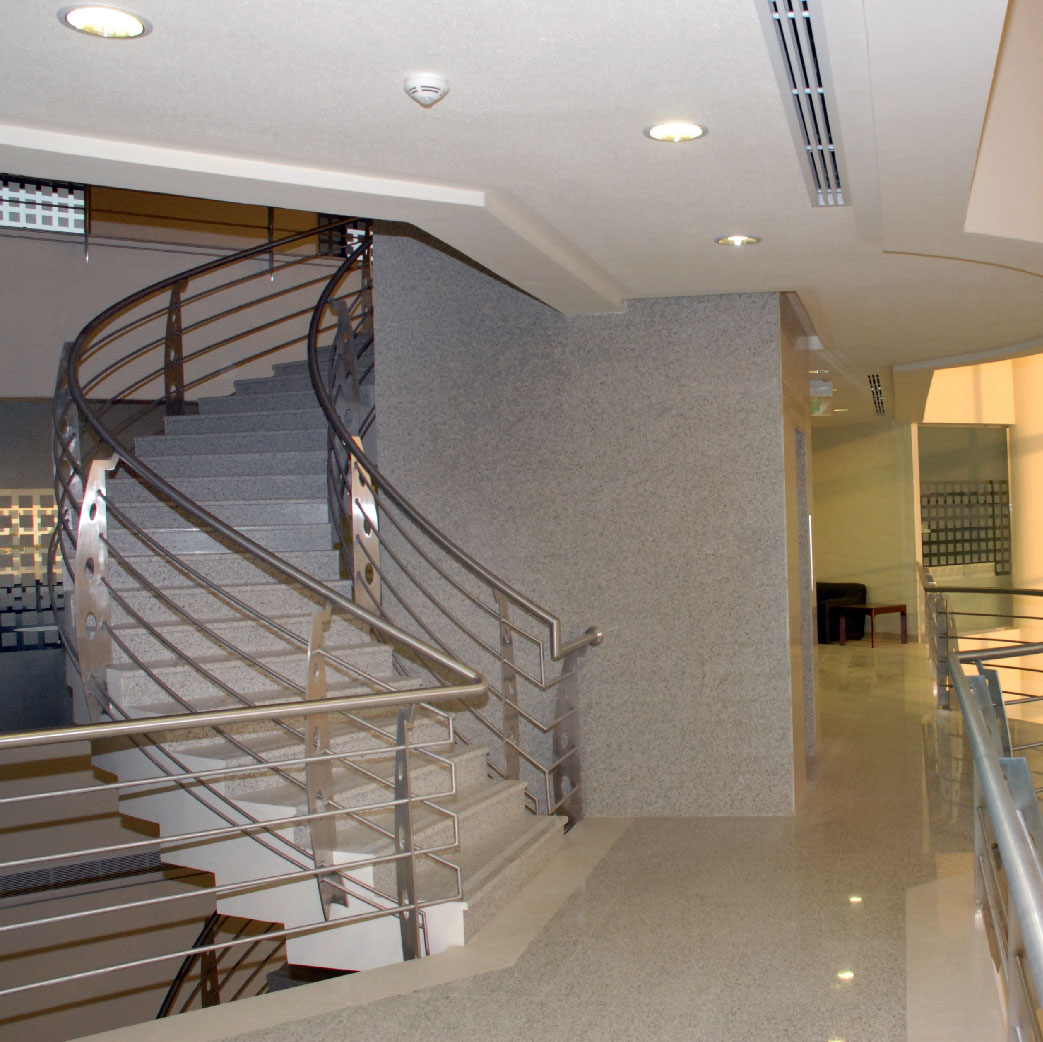
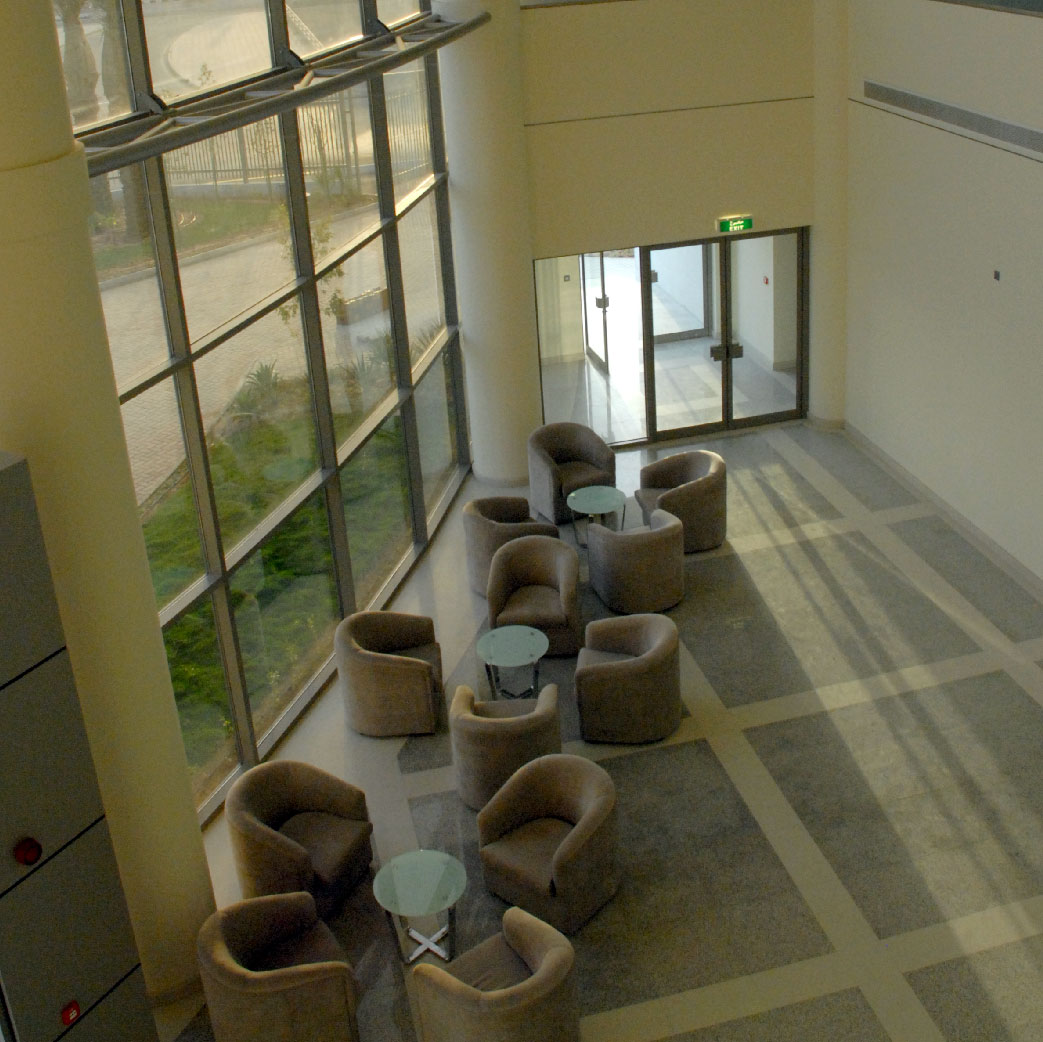
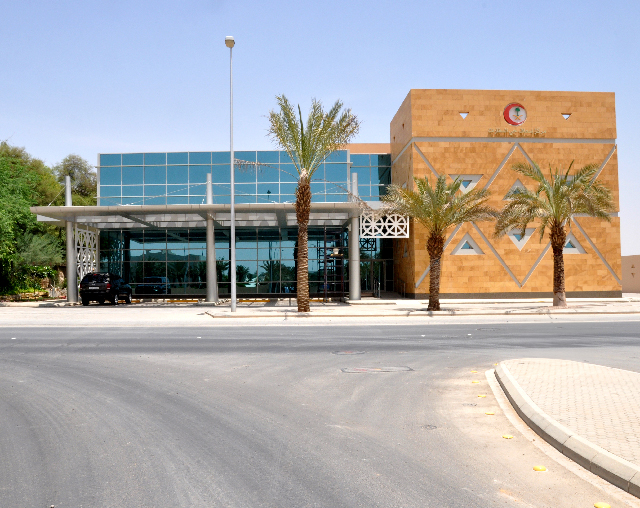
Headquarters of Saudi Red Crescent Authority branch in the Diplomatic Quarter
The Royal Commission for Riyadh City designed and built the Saudi Red Crescent branch headquarters in the Diplomatic Quarter on a land of 3,600 m2.
The design of the project combines traditional and modern architecture and build bridges between the traditional and authentic architectural heritage in a contemporary form.
The project consists of two large blocks: the first has a traditional design, while the other is of a modern character and has been linked to a harmonious architectural fabric, using modern architectural materials that blend the two blocks in one architectural object with two floors.
The project’s design is also seamless and flexible in its location, near the highways, mediating in the Diplomatic Quarter and maintaining sufficient space to ensure easy exit and entry into the building.
The Headquarters consists of an Emergency Section, Administrative Section, Training and Intensive Care Section, and Services Section as well as a helicopter landing pad, to ensure medical evacuation and rescue operations.

