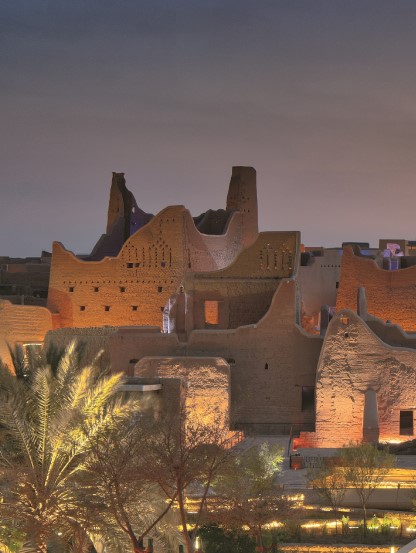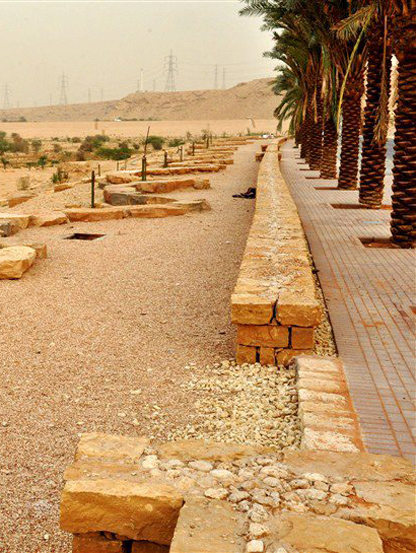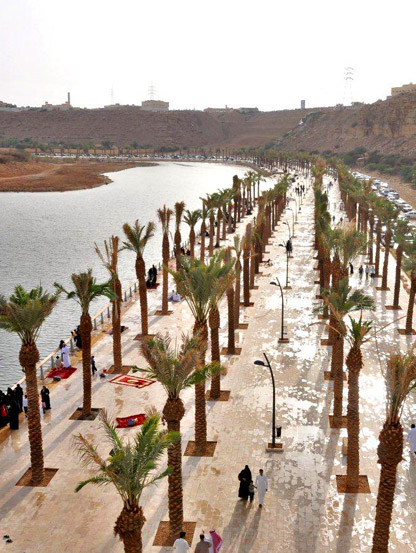HOME / PROGRAMS AND PROJECTS
King Abdullah Road Development
RCRC completed a comprehensive plan for the development of King Abdullah Road, extending from King Khalid Road in the west to Sheikh Jaber Al-Ahmad Al-Sabah Road in the east, a length of 25km. The plan involved upgrading the road to a free-moving highway, to become a major arterial route into the city.

Project phases
The King Abdullah Road development project was divided into four phases:
- Phase 1 – establishing the central part of the road, from the east of its intersection with King Abdulaziz Road to the west of its intersection with Prince Turki bin Abdulaziz I Road.
- Phase 2 – developing the area from the east of the intersection of King Abdulaziz Road to the east of the intersection of Khalid bin Al-Waleed Road.
- Phase 3 – developing the area from the east of the intersection of Khalid Bin Al-Waleed Road to the west of the intersection of Sheikh Jaber Al-Sabah Road.
- Phase 4 – developing the area from the west of Prince Turki bin Abdulaziz I Road to the east of the intersection of King Khalid Road.
It included the construction of three lanes for the main road and two lanes for service roads in each direction, with an increase in their number at intersections, entrances and exits to and from the main road, in addition to preparing the center of the main road to accommodate the Riyadh train track.
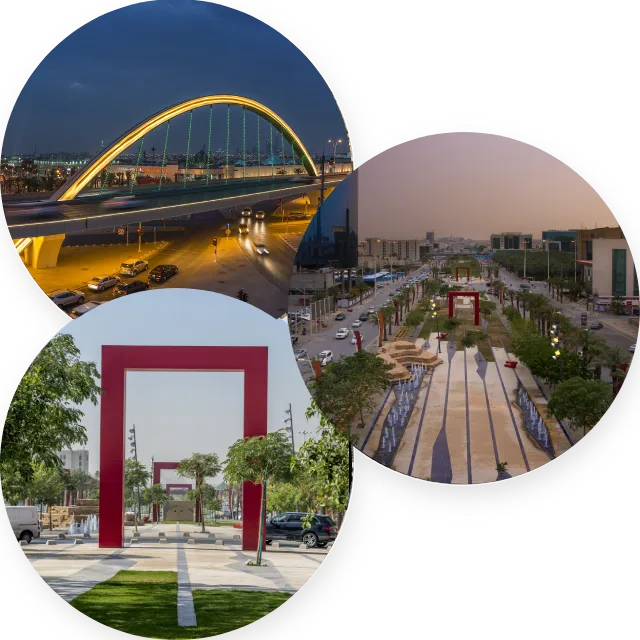
DESIGN GOALS
The comprehensive plan for the development of King Abdullah Road had the following design objectives:
- Conversion to a continuously flowing road in the east and west directions.
- Increasing traffic capacity to hundreds of thousands of cars daily.
- Transformation into a distinguished urban, economic and humanized environment that is compatible with the role as a main arterial route in the city.
- Accommodating a track for the Riyadh train.
- Accommodating advanced traffic management systems.
- Raising the level of traffic while maintaining safety.
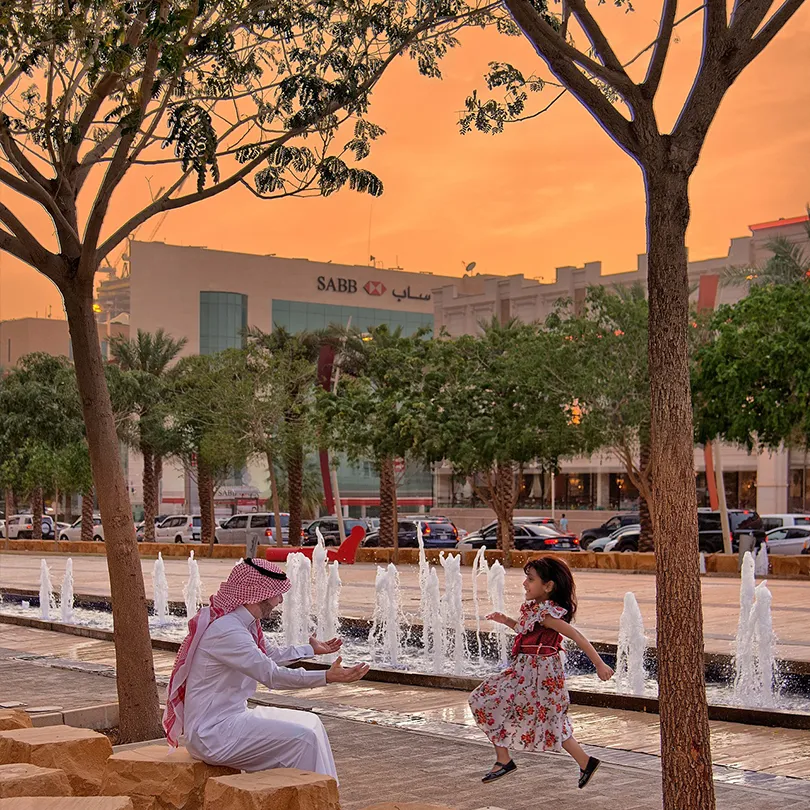
Aesthetic considerations
The project included aesthetic aspects to create a visual environment full of elements of beauty and harmony, including the addition of architectural formations, while maintaining the requirements of transportation. Aesthetic features include wall cladding on the tunnels, coordinated tree plantation, unique lighting designs, paved pedestrian paths and parking lots with special materials matching with the aesthetics of the public road, in addition to beautifully designed gardens and ornamental gates.
Innovative environmental aspects
Environmental protection was considered by providing a safe and integrated environment for pedestrians. Steps were taken to reduce emissions and vehicular pollution by intensifying green areas and by keeping the road at a ground level and adopting tunnels at intersections instead of bridges.
A new type of asphalt that uses recycled car tires was used in the construction of the road – a first for the Kingdom. In addition to reducing the environmental impact by recycling used tires, the innovative material reduces vehicular noise on the road and provides improved road safety for vehicles in wet driving conditions.
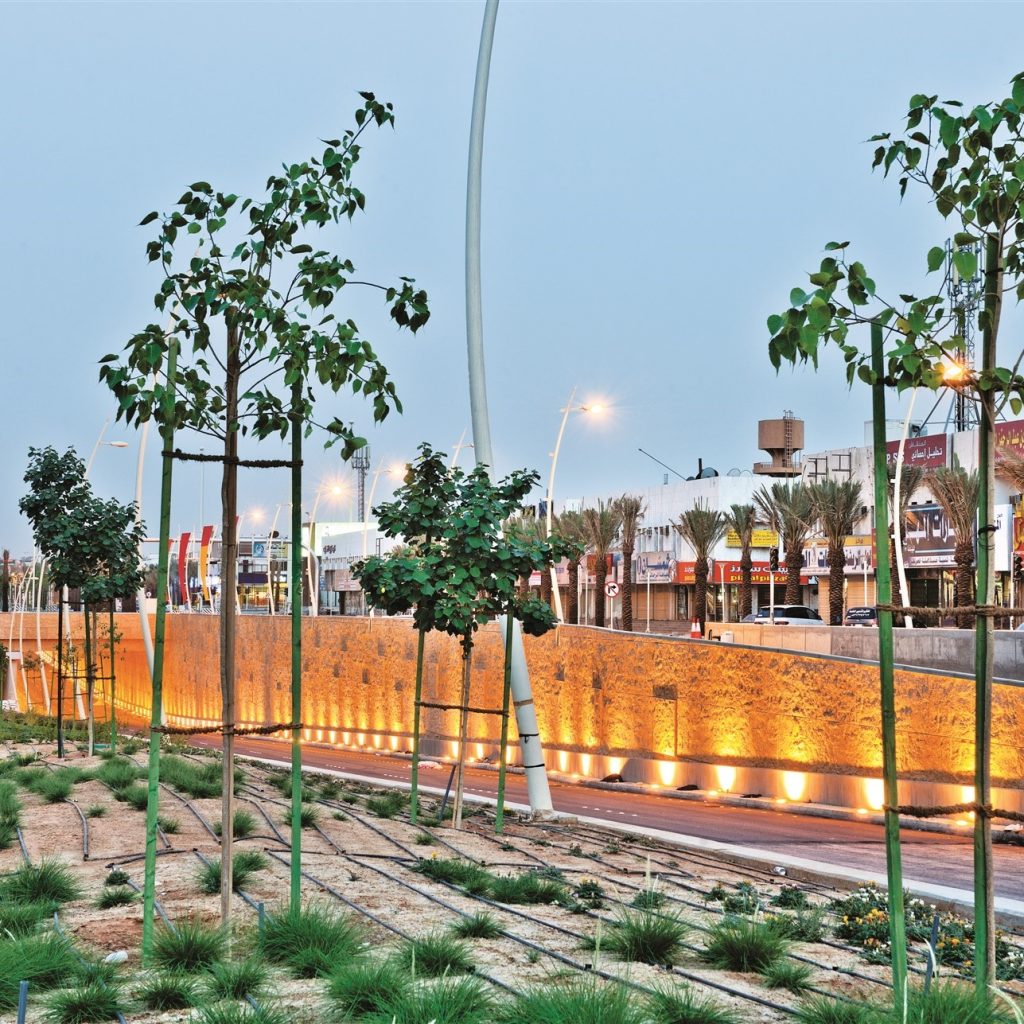
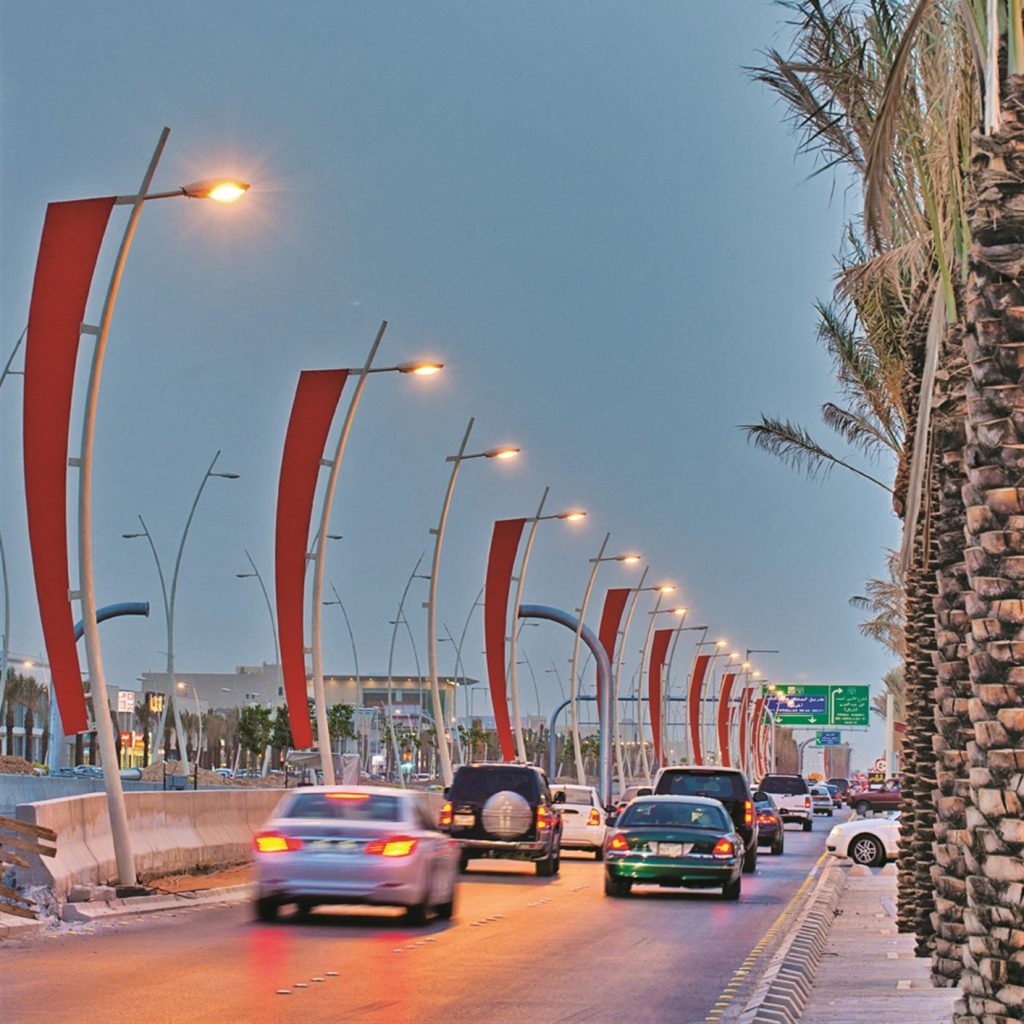
Segregation of transit traffic and local traffic
The road layout ensures transit traffic is isolated from local traffic which stops frequently and enters and exits from side streets adjoining the road. This contributes to the smooth movement of vehicles and enhances the role of local service lanes in facilitating multiple urban uses on both sides of the road and adjacent neighborhoods.
Riyadh Metro track
The central island of the road has been allocated to the Riyadh Metro Red Line track, taking into account the engineering and spatial requirements for passenger stations on both sides of the road and at the main intersections.
Tunnels designed with local rock formations
The project included the construction of several tunnels that were designed by taking into account the traffic flow, emergency response, safety requirements, maintenance and operation, as well as aesthetics which included cladding walls with stone-colored fiberglass panels which give the tunnels the appearance of a naturally sculptured rock formation common to the Riyadh region.
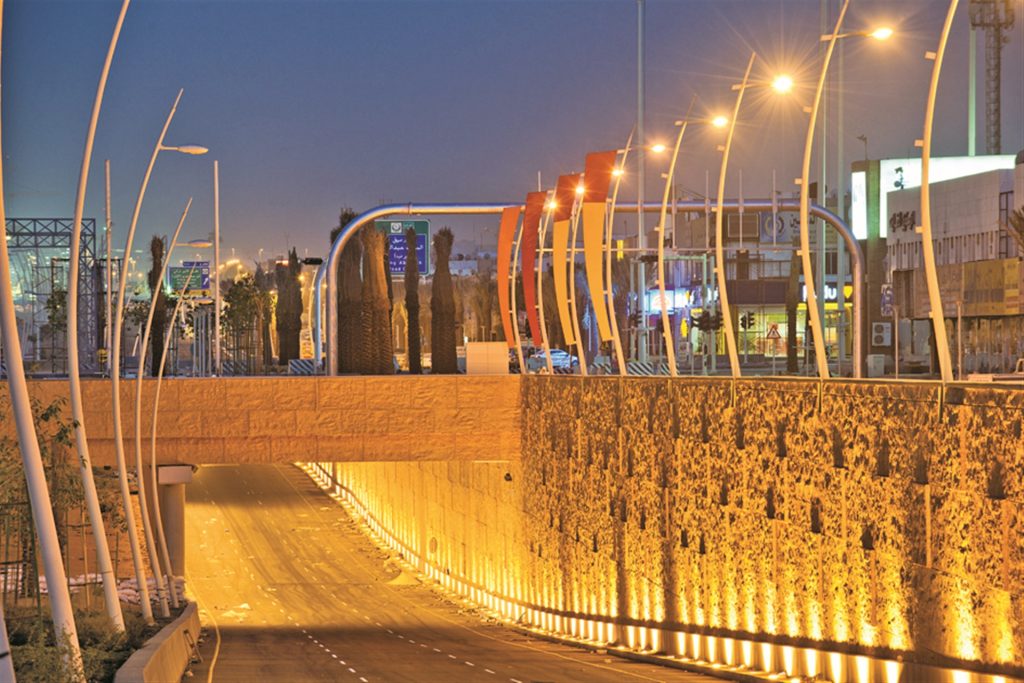
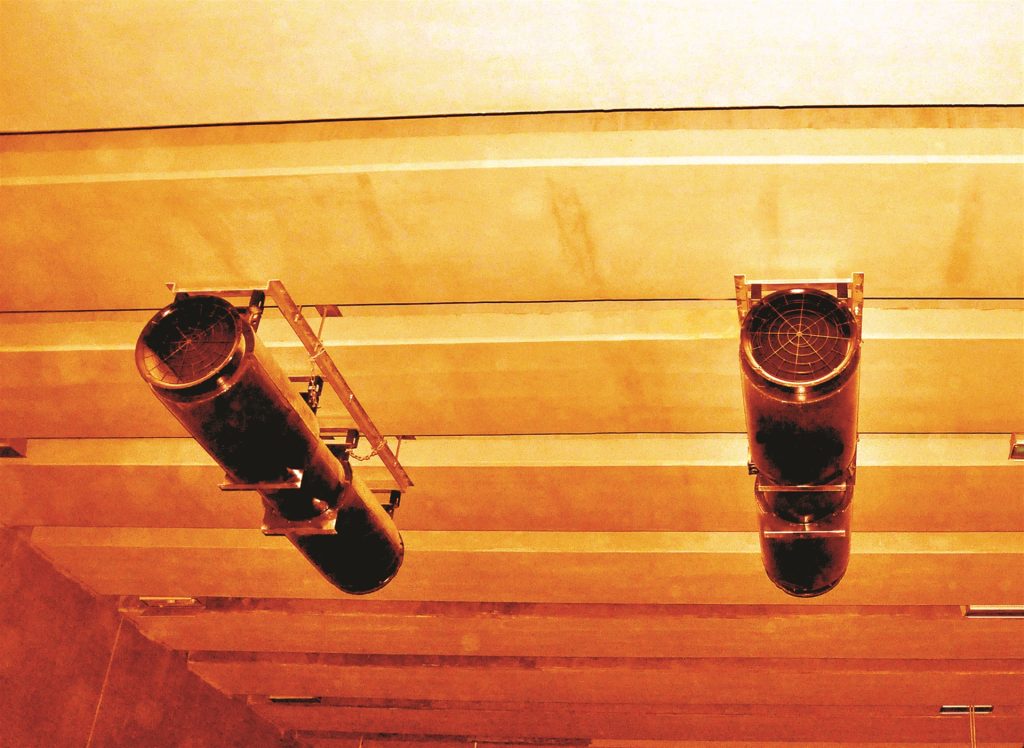
Security and safety systems
The project included the installation of several security, safety and emergency services systems, which include early warning systems, automatic fire extinguishing systems, special equipment in case of power outages, safety lighting for poor vision conditions, and traffic management systems that include cameras and signage.
To ensure sufficient air flow in the road tunnels, automatic ventilation fans were suspended in the direction of traffic on each side, which can be reversed in the event of a fire to disperse smoke.
The tunnels were equipped with thousands of emergency lighting units, which are distributed between regular and back-up lighting units. Separate lighting was installed to provide a level of safety for tunnel users in emergency and LED markers were installed to denote the edges of the road inside these tunnels.
Accessible pedestrian environment
King Abdullah Road provides an accessible, integrated environment for pedestrians, characterized by safety measures and complete isolation from moving and stationary vehicles, as well as urban features, including scattered seating on pedestrian walkways, various services, functional and aesthetic lighting, extensive planting on both sides of the road, and areas for taxis and bus stops.
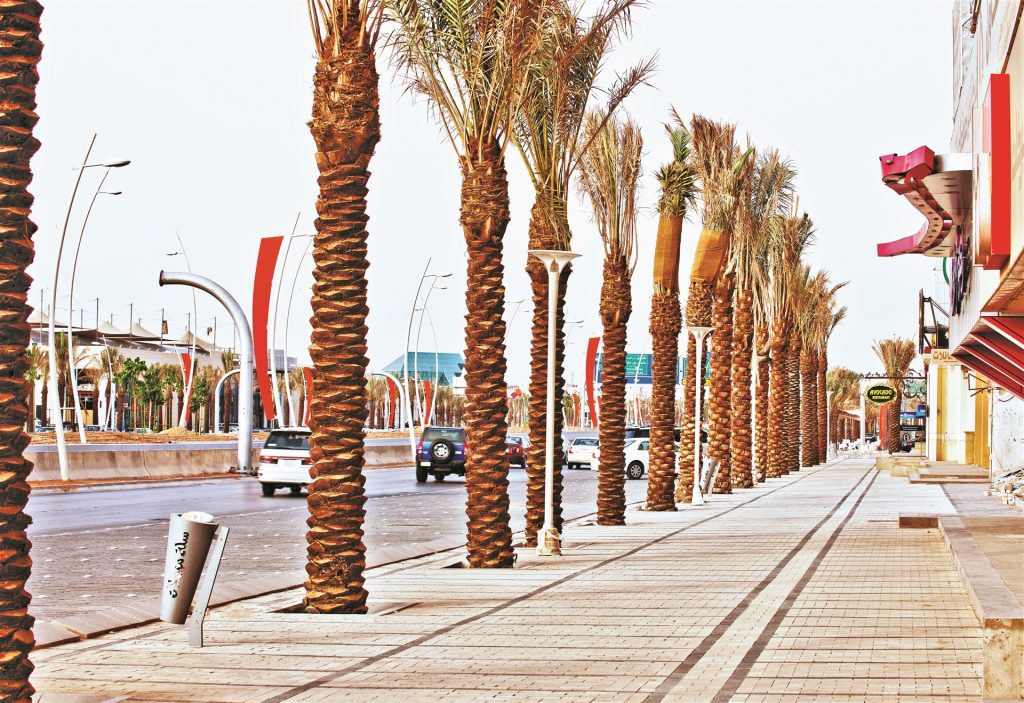
Squares and gardens
Above the road tunnels, several open areas were established that include green spaces, public squares, and main entrances to train stations, in order to make these areas a natural outlet for residents of the neighborhood and road users, and to add an aesthetic and environmental addition to the road in particular and to the city in general.
To complete the aesthetic and environmental picture, fountains were installed in some gardens and squares, while symbolic gates were erected in some gardens characterized by their red color to indicate clearly area through which pedestrians can enter and access, in addition to providing aesthetic value.
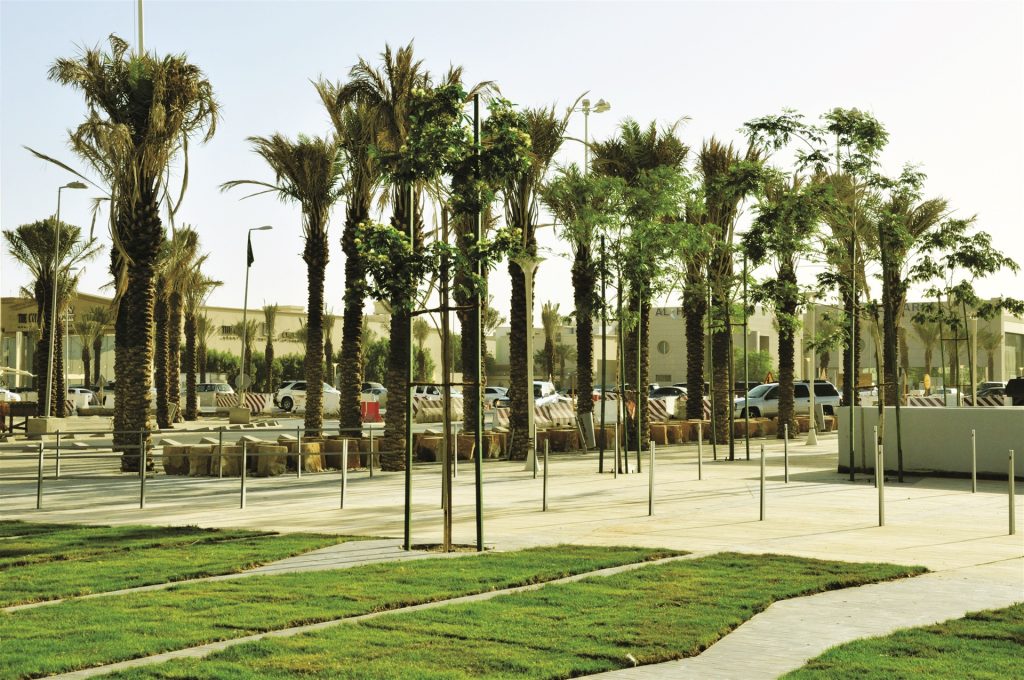
Intensive afforestation
Tens of thousands of trees and shrubs have been planted in the vicinity of the road and among its various components. These contribute to reducing environmental pollution resulting from vehicle emissions and provide a suitable environment for pedestrians. Afforestation is intensified in the vicinity of green areas that are equipped with a radio-controlled irrigation network.
Drainage systems
A road drainage system has been established to dissipate flood waters and another to drain ground water. Erosion caused by water around the road tunnels is prevented by isolating all construction and using cured concrete that is characterized by its resistance to water, dissolved salts, and sulphates in the soil.
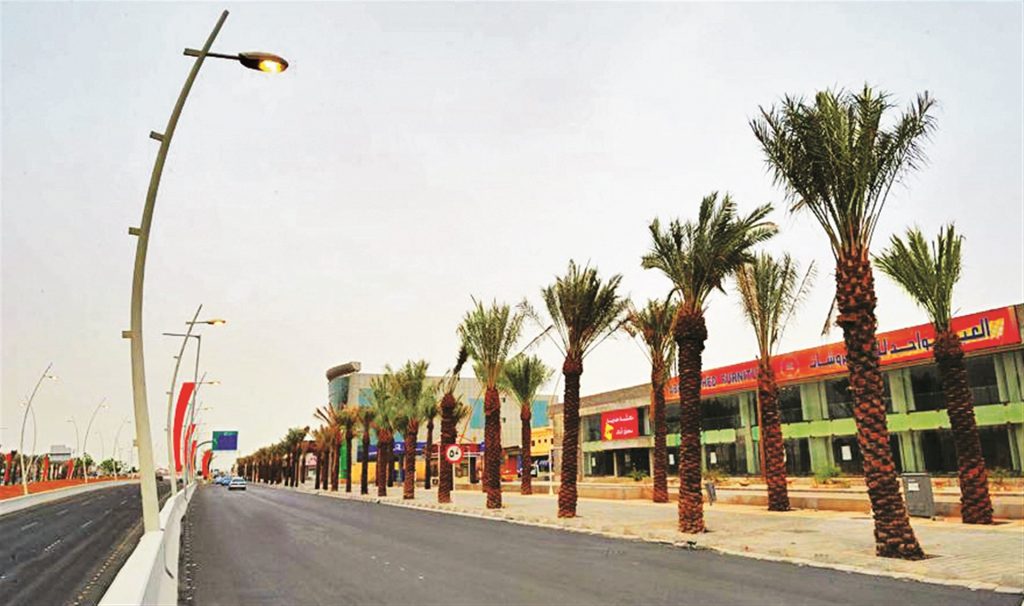
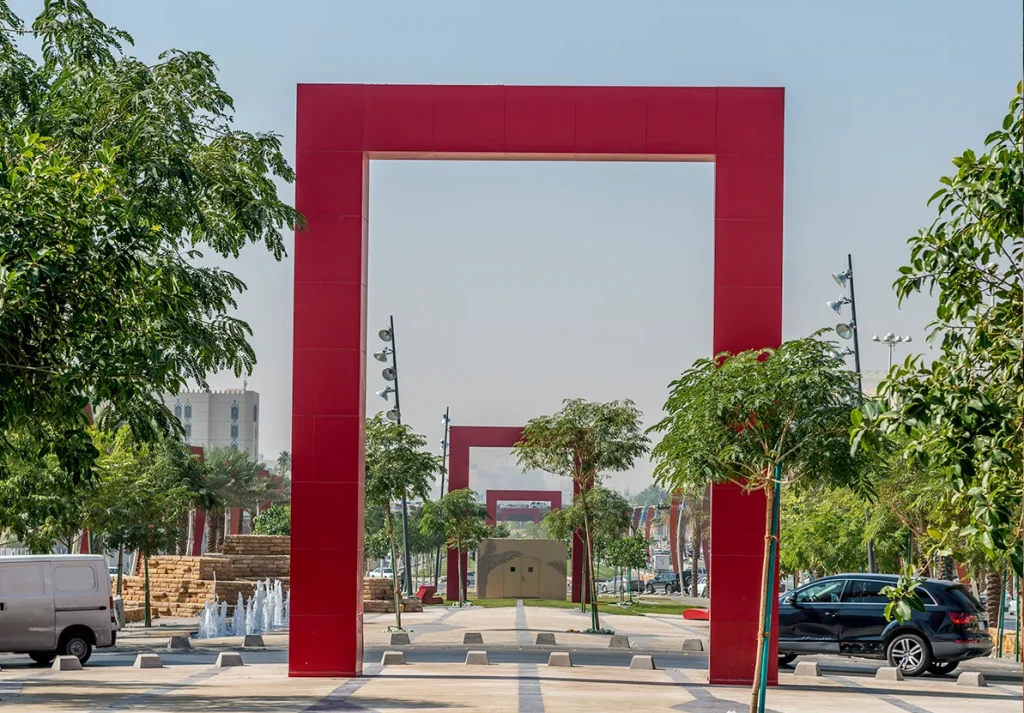
Traffic management applications
Advanced technical applications for traffic management systems were developed for the project to achieve maximum benefit from the capacity of the road and to raise the level of traffic safety. The road is covered by surveillance cameras, a system to control entrances and exits, and a parking management system.
The system is managed from a central control room which enables real-time management of traffic congestion and accidents.
