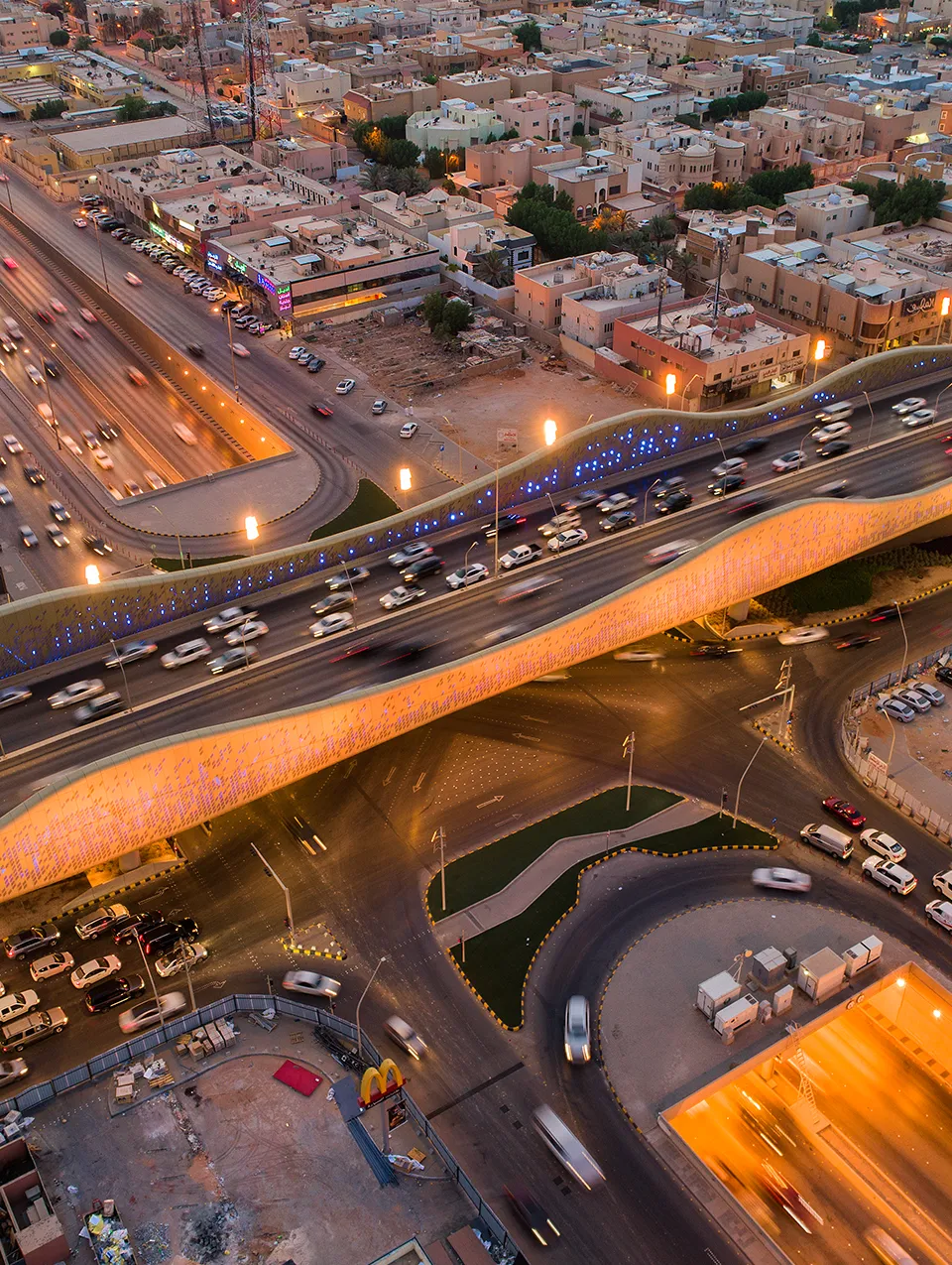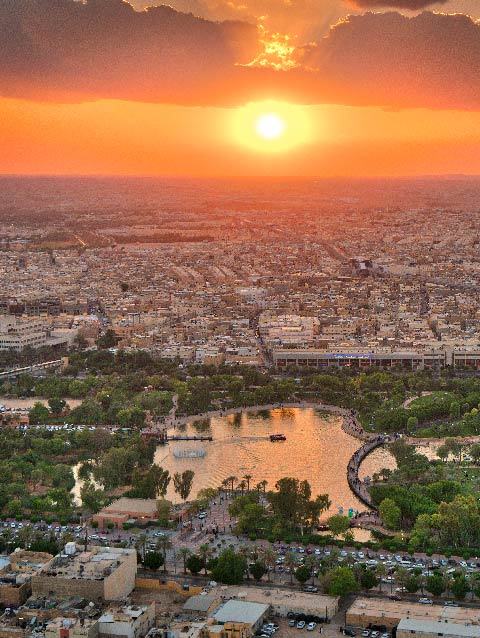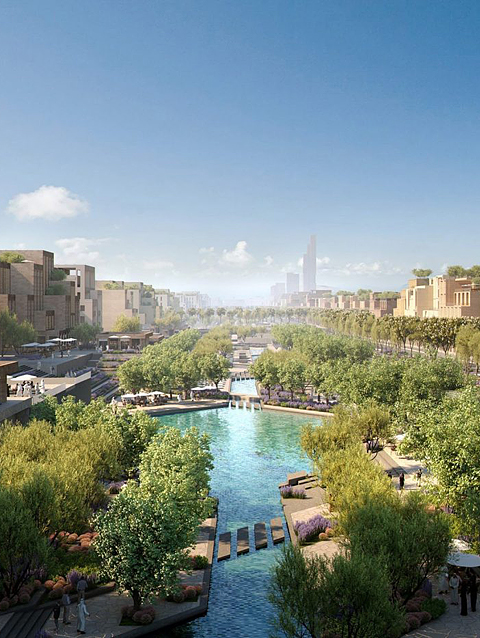HOME / PROGRAMS AND PROJECTS
Qasr Al-Hukum Development Program
Qasr Al-Hukm area represents the most prominent element of Riyadh’s Old City landmarks, with its famous squares, archaeological gates, busy markets, contiguous districts, and historical monuments, primarily the Qasr Al-Hukm Palace and Al Masmak Palace. However, the expansion of the city and the transition of its commercial and residential weight to its new neighborhoods have exposed the area to factors suffered old neighborhoods, including population migration, weak social and economic programs and a decline in its role and relevance in the city.
As part of a program launched by the Royal Commission for Riyadh City in the center of the capital, the Commission worked to develop the Qasr Al-Hukm area to restore its status as an area of significant national importance and witnessed the birth of the city of Riyadh and the establishment of the Kingdom of Saudi Arabia by the founding King Abdul-Aziz Al Saud.
Development Program
The Commission’s comprehensive development program restored the area’s status as the beating heart of Riyadh City and a tourist, cultural and commercial attraction.
The program emphasized the urban and planning identity of the city of Riyadh by drawing the values of the local architecture, in the distribution of facilities and services, and the rehabilitation of its historic buildings and monuments. Although the functions of the region’s buildings vary, they are designed according to a unified style and are of similar heights, all of which are covered by the yellow Riyadh Stone, successfully blending the traditional and modern architecture.
The area was developed in several phases:
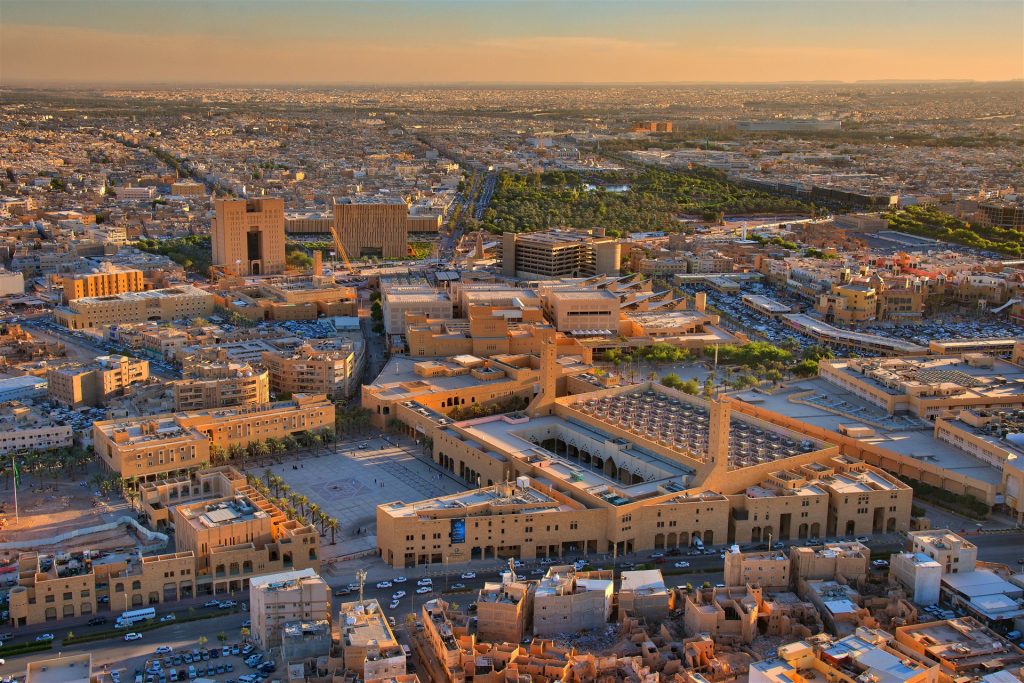
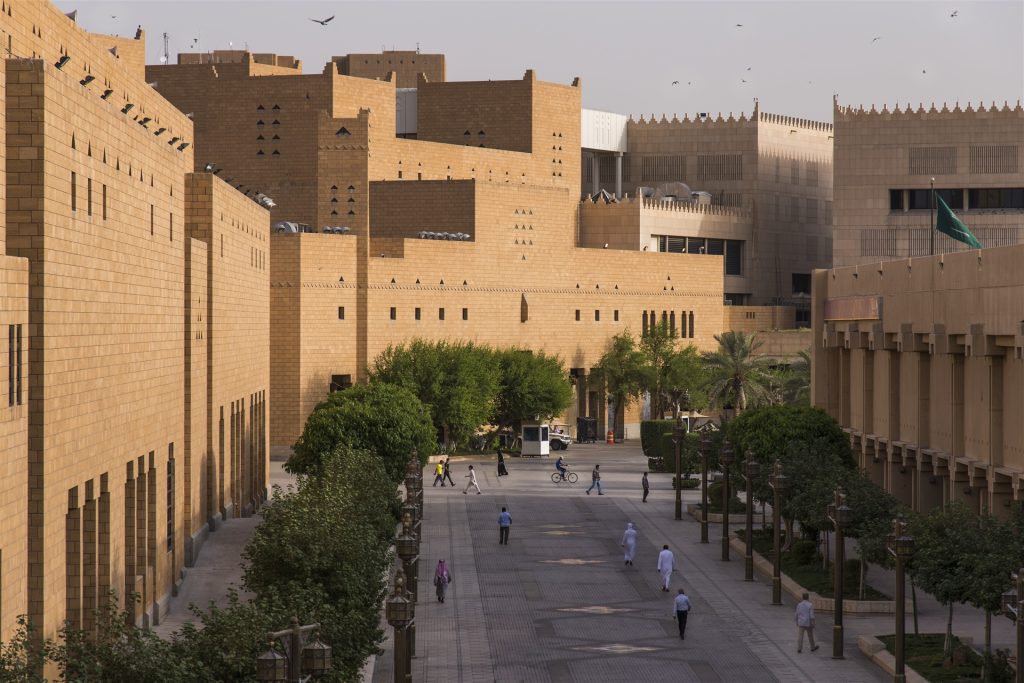
Phase I
This phase included the restoration of Al Masmak Palace and its conversion into a museum, the establishment of the Emirate of Riyadh Province, the headquarters of the Emirate of Riyadh Province and the Riyadh Province Police, the development of roads and service facilities in the region, afforestation works and the arrangement of sites.
Phase II
This phase focused on the redevelopment of historical and heritage buildings and headquarters and building public services and facilities. The projects included the reconstruction of the Al-Hukm Palace, the Imam Turki bin Abdullah Mosque, the establishment of Al-Safat Square, Justice Square, Imam Mohammed bin Saud Square and Al-Masmak Square, the old wall and some of its historic gates, as well as some office and commercial facilities.
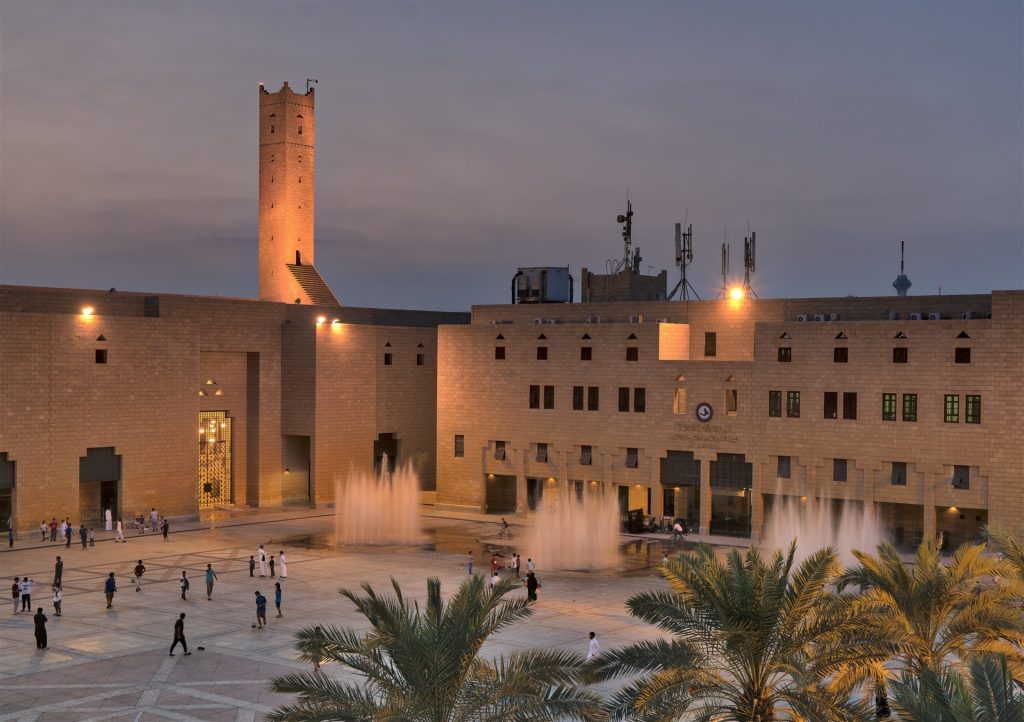

Phase III
This phase focused on completing the development of the region by providing opportunities for private sector. During this phase, the headquarters entities, including the General Court and Civil Defense, Sheikh Mohammed bin Ibrahim Al-Sheikh Mosque, and Dukhna Square were established.
Al-Hukm Palace
The palace has great historical value, and it has witnessed the political evolution of the Kingdom. It has been the seat of the ruler and the meeting area for citizens with their leaders and guardians since the time of Imam Turki bin Abdullah. The palace was reconstructed at its former site on an area of 11,500 m2.
The design of this palace was inspired by the traditional features of the region’s architecture, where it appears to be composed of two parts: One is southern, consisting of six floors in the form of a fenced castle with four towers in its corners, the magnitude of this part symbolizes strength and defense, as well as a fifth tower in the center, which constitutes a source of lighting and ventilation for the artefacts and offices beneath it. The palace’s exterior facades are semi-closed, while a series of spaces and yards of varied sizes are distributed, giving a sense of spaciousness and width to the area.
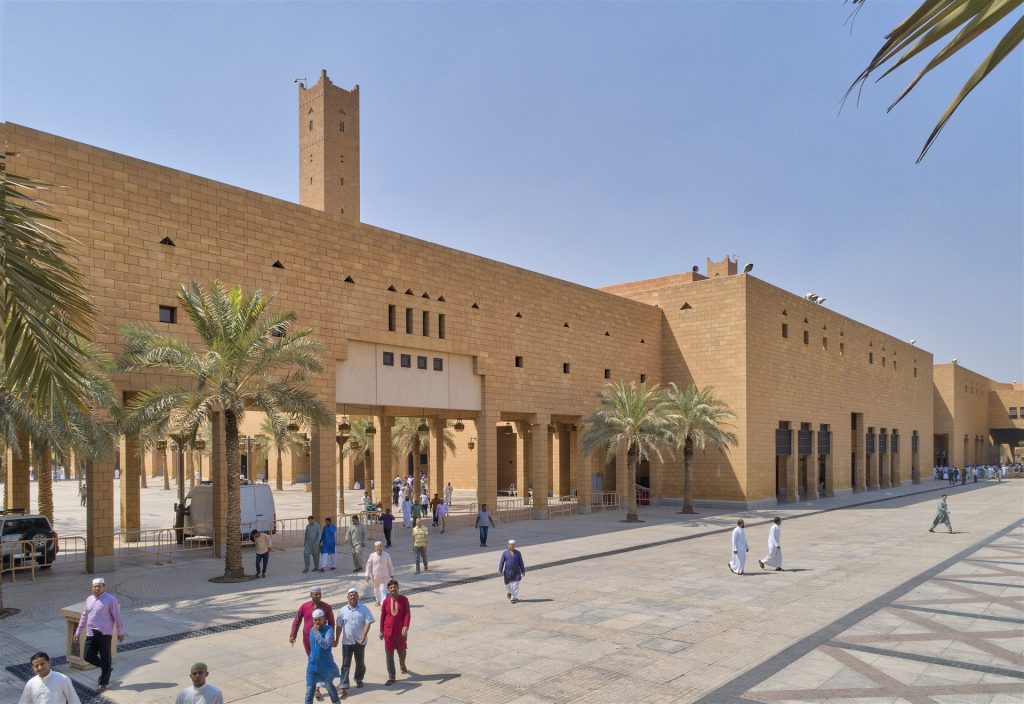
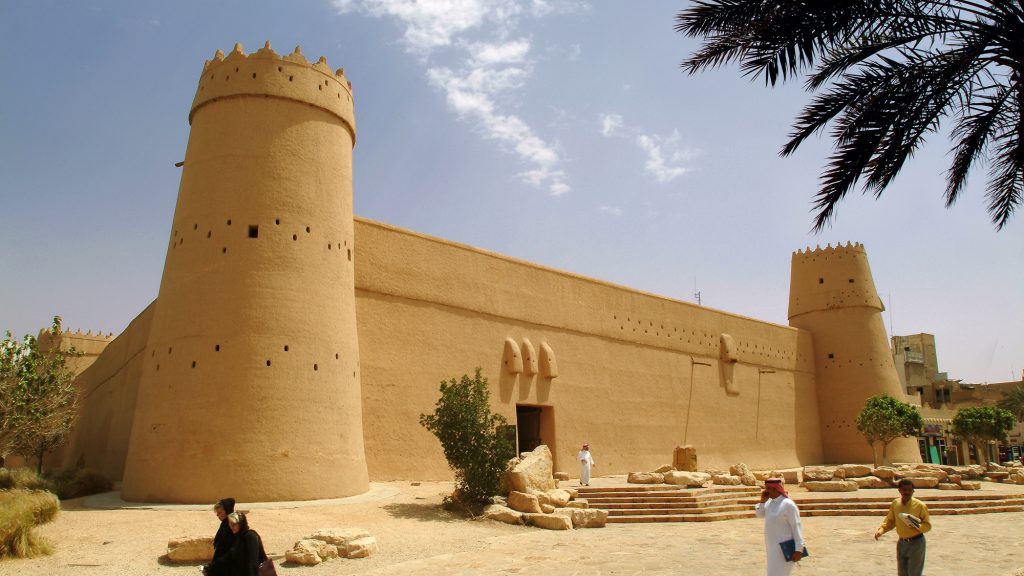
Al Masmak
Al Masmak Palace occupies a prominent position in the history of Riyadh and Saudi Arabia, and where the Kingdom was founded and unified. After being restored by King Abdulaziz, Al Masmak was used as an ammunition dump, and remained used for this purpose until it was transformed into a heritage landmark. The palace was transformed into a museum and opened in 1416 AH under the auspices of the Custodian of the Two Holy Mosques, King Salman bin Abdulaziz, the Prince of Riyadh at that time.
Imam Turki Bin Abdullah Mosque
Imam Turki bin Abdullah Mosque has served as the city’s main mosque for decades and was rebuilt at the same location on an area of 16,800 m2. This mosque has major entrances opening on the square of Justice and on Imam Turki bin Abdullah Street and the Safat Square. Some of these entrances lead to a rectangular 4,800 m2 square surrounded by shaded arcades that include open-air markets.
The main prayer area of the mosque is 6,320 m2 and 14.8 meters high. This ceiling consists of wooden poles carrying lighting units and speakers. The mosque has a capacity of 17,000. On both sides of the mosque, there are two 50-meter-high beacons, inspired by the traditional architectural design.
The Imam Turki Mosque is connected with the Qasr Al-Hukm, via two bridges on the first floor through Safat Square.
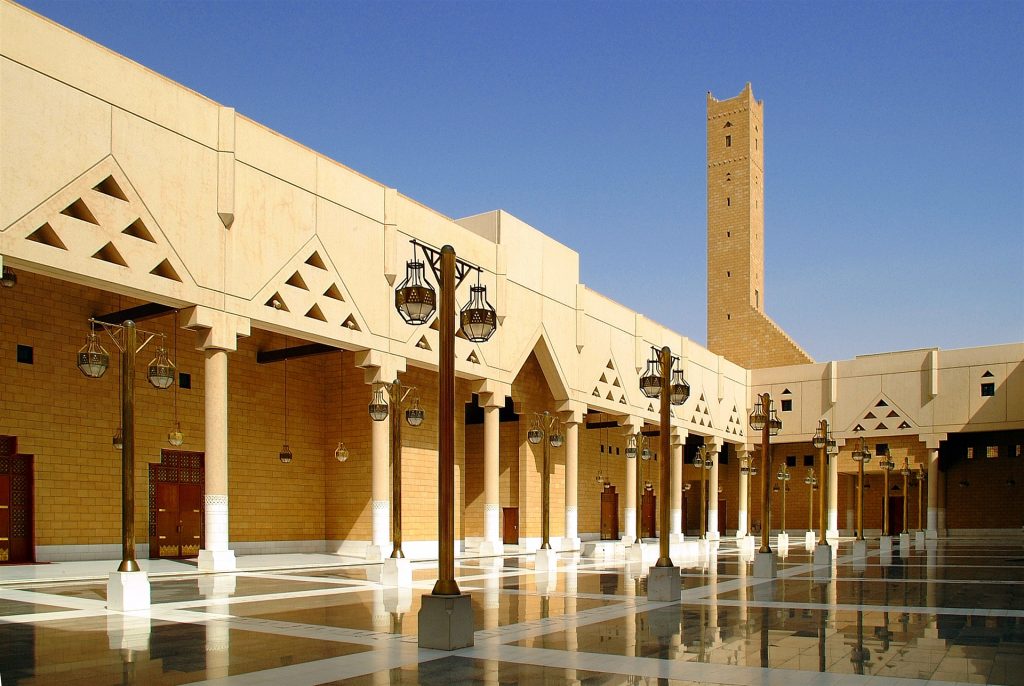
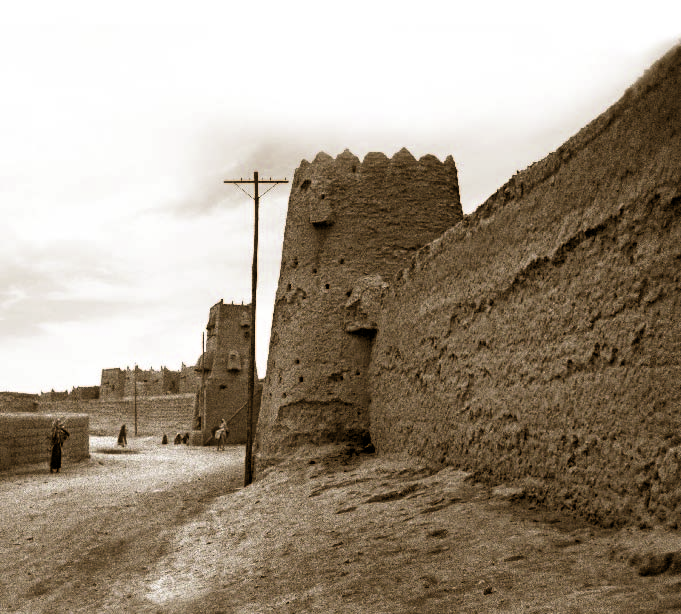
Old City Wall and Historic Gates
Gates, towers, and fence routes were all built in accordance with comprehensive studies and references to sources within and outside the Kingdom, allowing these sites to retain their original form and character. Traditional materials such as natural stones for the base of the gates, milk for walls, tamarisk veins, palm fronds and mud were used during the construction. They were built by local craftsmen to retain their original character.
Al-Thumairi Gate
Al-Thumairi Gate overlooking King Faisal Street represents the eastern entrance to the Qasr al-Hukm area. This gate was in the past one of the main entrances to Riyadh when the Old City Wall was still standing, and it was demolished with this wall when the city expanded. This gate was rebuilt with part of the fence during the second phase of the project to develop the Qasr Al-Hkum area at its original sites.
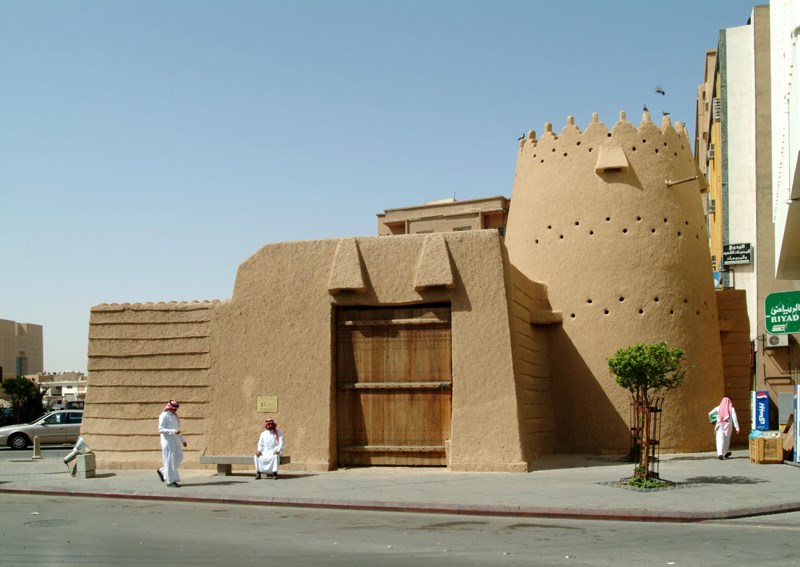
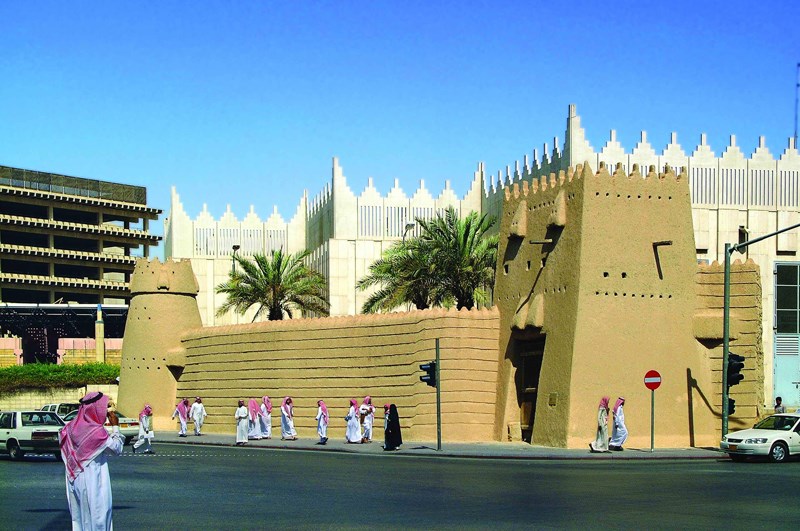
Dukhna Gate
The Dukhna Gate was rebuilt at its original location at the end of Imam Mohammed bin Abdulwahab Street intersection with Medina Road. The tower next to this gate was also rebuilt as well as part of the fence.
Deira Tower
The Deira Tower, located in the confined area between the Deira Market and the Emirate Complex, was rebuilt on its southern side.
The Old Wall
The city wall was rebuilt on the old eastern wall, east of the Suaiqa commercial complex, and its trajectory on the street was marked by stones of different colors from the asphalt in parts where it could not be rebuilt.
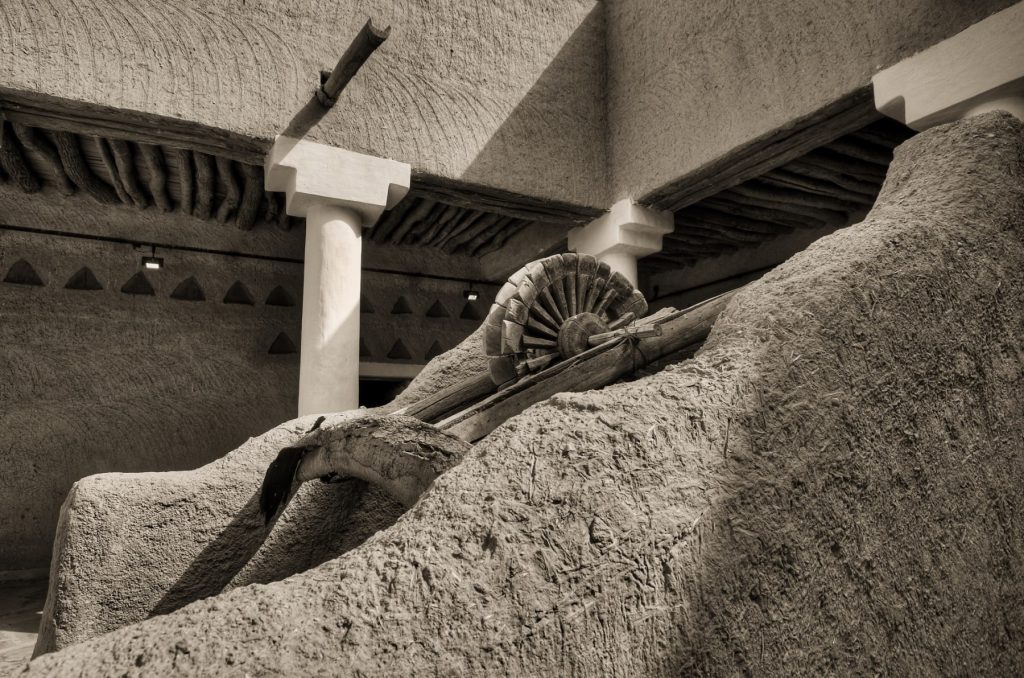
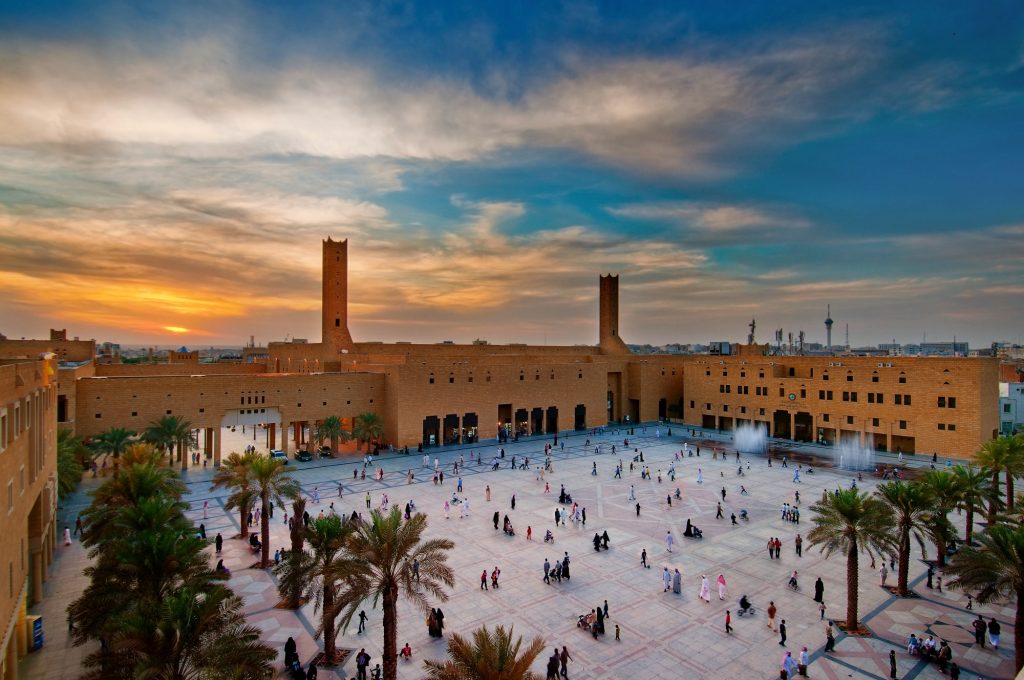
Squares and Spaces
Qasr Al-Hukm Square in Riyadh is one of the most prominent elements of the development program in the area. It includes the square of Justice, Imam Mohammed bin Saud Square, Safat Square and Masmak Square. These historical squares have become popular destinations for residents and visitors.
The squares of the Qasr Al-Hukm area represent a complex model of autonomous squares, which, together with other installations in the area, constitute an integrated and coherent unit, at the level of design, materials used, functional roles and urban planning.
Visitors are impressed by the simplicity of the design and how they are free of complex formations, dense aesthetics, and decorative enhancements, where flat spaces constitute the predominant feature.

Global Awards
Some components of the Qasr Al-Hukm Palace Development Program have achieved global awards. The Imam Turki bin Abdullah University won the Aga Khan International Architecture Award at its sixth session, held in Sulu, Indonesia, in 1415 AH (1995), while the Danish Architects’ Association named the Qasr Al-Hukm Square in central Riyadh as one of the best in the world.
