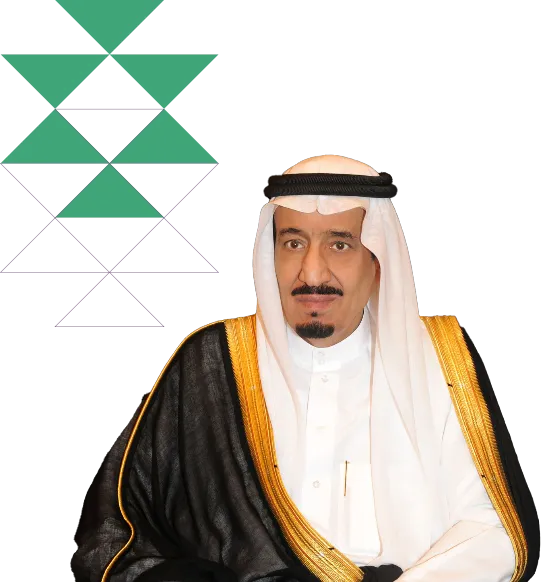
“
My primary goal is to be an exemplary and leading nation in all aspects, and I will work with you in achieving this endeavour.
”
Custodian of the Two Holy Mosques King Salman Bin Abdulaziz Al-Saud

“
Our objective is to make Riyadh, in one way or another, one of the most unique cities in the world in terms of quality of life, tourism and services.
”
His Royal Highness Prince Mohammed Bin Salman Bin Abdulaziz
Crown Prince, Prime Minister, and Chairman of the Board of Directors of the Royal Commission for Riyadh City
OUR
MANDATE & DUTIES
We realize the will of the Custodian of the Two Holy Mosques to establish a joint authority that leads, supervises, and orchestrates the comprehensive development of the city of Riyadh.
LEARN MOREOUR
PROGRAMS & PROJECTS
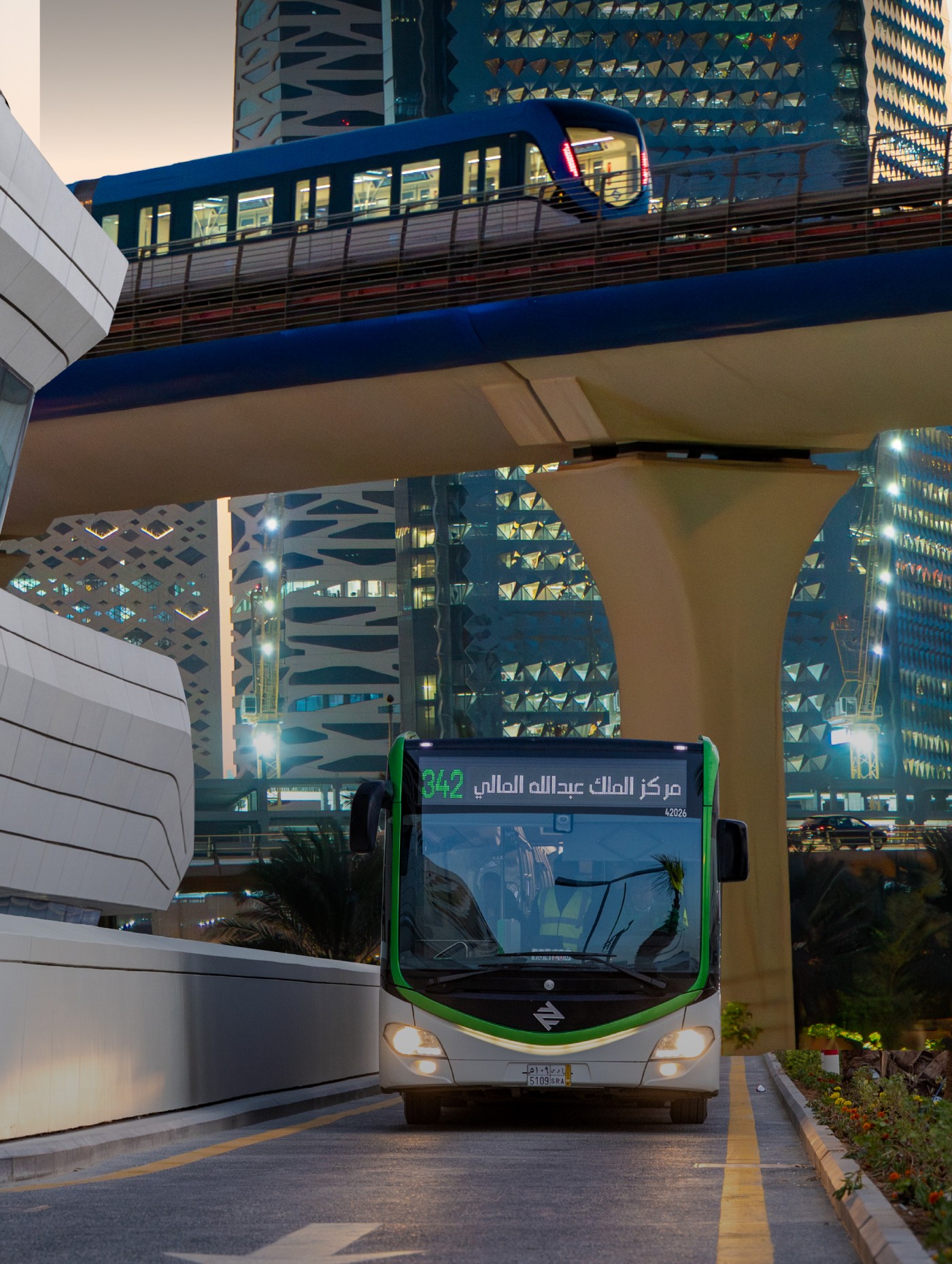
King Abdulaziz Project for Riyadh Public Transport
The King Abdulaziz Project for Riyadh Public Transport is part of the Royal Commission for Riyadh City’s ambitious city plan to equip Riyadh with public transport that provides all population groups with suitable public transport services, accommodating existing and future mobility needs in Riyadh. The project is dedicated to building, operating, and developing a world-class […]
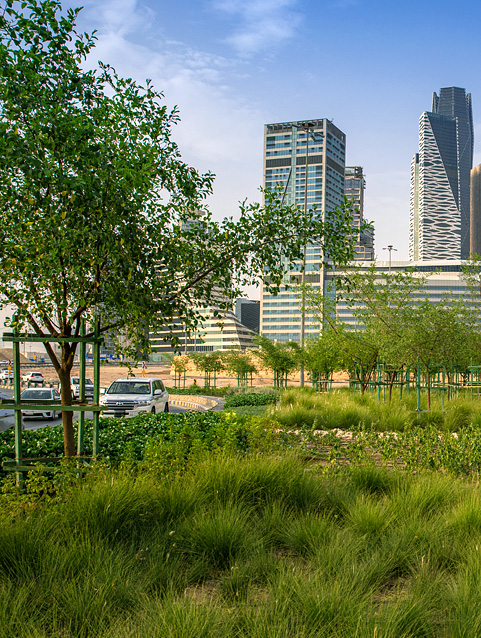
Green Riyadh Program
The “Green Riyadh” program is one of the largest ambitious urban afforestation projects in the world and one of the four major Riyadh projects launched by the Custodian of the Two Holy Mosques King Salman Bin Abdulaziz, on Tuesday, Rajab 12, 1440 AH (March 19, 2019 AD) at the initiative of His Royal Highness Prince […]
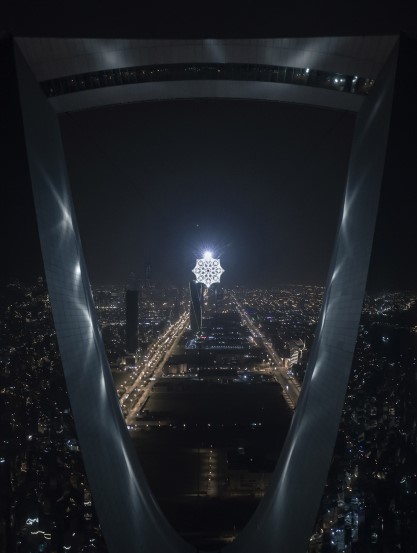
Riyadh Art
Riyadh Art is one of the largest public art programs in the world and was launched under the patronage of the Custodian of the Two Holy Mosques King Salman bin Abdulaziz; under the leadership and supervision of HRH Prince Mohammed bin Salman bin Abdulaziz, Crown Prince, Prime Minister and Chairman of the Board of Directors […]
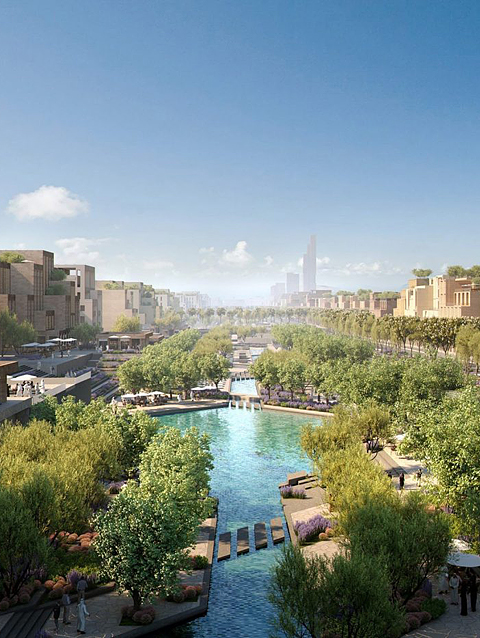
Sports Boulevard
The Sports Boulevard is one of Riyadh’s four ambitious projects launched by the Custodian of the Two Holy Mosques King Salman Bin Abdulaziz on March 19th 2019. The project is a key component of the Saudi Vision 2030 and will contribute to Riyadh’s transformation into one of the top 100 cities in the world. The […]
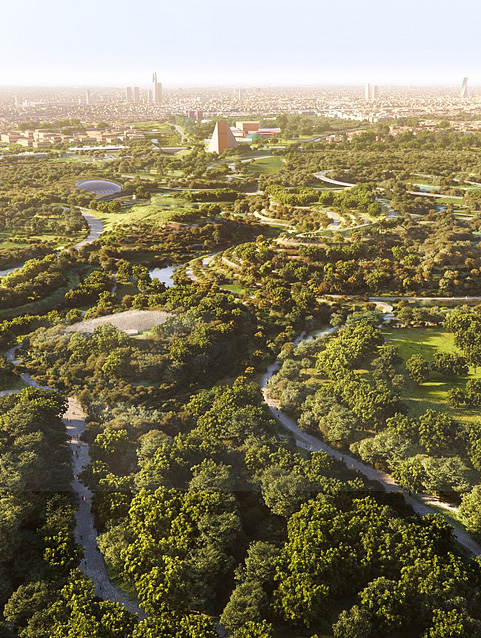
King Salman Park
King Salman Park is one of Riyadh’s Four Megaprojects launched by the Custodian of the Two Holy Mosques, King Salman Bin Abdulaziz, on 19 March 2019. The Park aims at providing a variety of sports, cultural, artistic, and recreational options to the residents and visitors of Riyadh, therefore, improving the quality of life in the city in line with Saudi Vision 2030’s goals of a vibrant and healthy society, and raising Riyadh’s global ranking.
OUR
LATEST NEWS
RCRC Partners with Diriyah Company on a Program Promoting Investment in Luxury Goods Sector
The Royal Commission for Riyadh City (RCRC), in partnership with Diriyah Company, hosted an orientation program for senior executives and CEOs representing leading global firms in the luxury retail sector. The initiative supports RCRC’s ongoing efforts to solidify Riyadh’s position as a premier global hub for luxury brands. The program underscores RCRC’s strategy to […]
READ MOREConstruction Joint Venture Contract Signed for the Royal Diriyah Opera House
Diriyah Company has signed a SAR 5.1 billion ($1.4 billion) joint venture contract for the development of Diriyah’s iconic Royal Diriyah Opera House with El Seif Engineering Contracting Co. Ltd. (ESEC), Midmac Construction Co. Ltd., and China State Construction Engineering Corporation Ltd. (CSCEC), the world’s largest construction company. This contract marks a significant addition […]
READ MORERCRC CEO Presents King Abdulaziz Order to Al-Fozan and Al-Shaya
Pursuant to the Royal Order, His Excellency Eng. Ibrahim bin Mohammed Al-Sultan, Minister of State, Member of the Council of Ministers, and CEO of the Royal Commission for Riyadh City (RCRC), presented businessmen – Abdullah bin Abdul Latif Al-Fozan and Mohammed bin Abdulaziz Alshaya – the King Abdulaziz Order of the Fourth Class. This […]
READ MORERiyadh Art Enriches the Creative Scene During Art Week Riyadh
The JAX District, part of the Riyadh Art Program—a flagship initiative overseen by the Royal Commission for Riyadh City—is currently hosting key events of the inaugural Art Week Riyadh. Held under the theme “At the Edge,” the event brings together a curated selection of local and international galleries and institutions, underscoring the vibrancy of […]
READ MORERCRC Warns Against Misleading Claims Offering Help with Land Applications
The Royal Commission for Riyadh City (RCRC) stated that, in line with the directive from HRH the Crown Prince, it has initiated practical measures to achieve balance in Riyadh city’s real estate sector. RCRC further explained that it is currently developing a dedicated electronic platform allowing citizens to apply directly for the land plots, […]
READ MORE